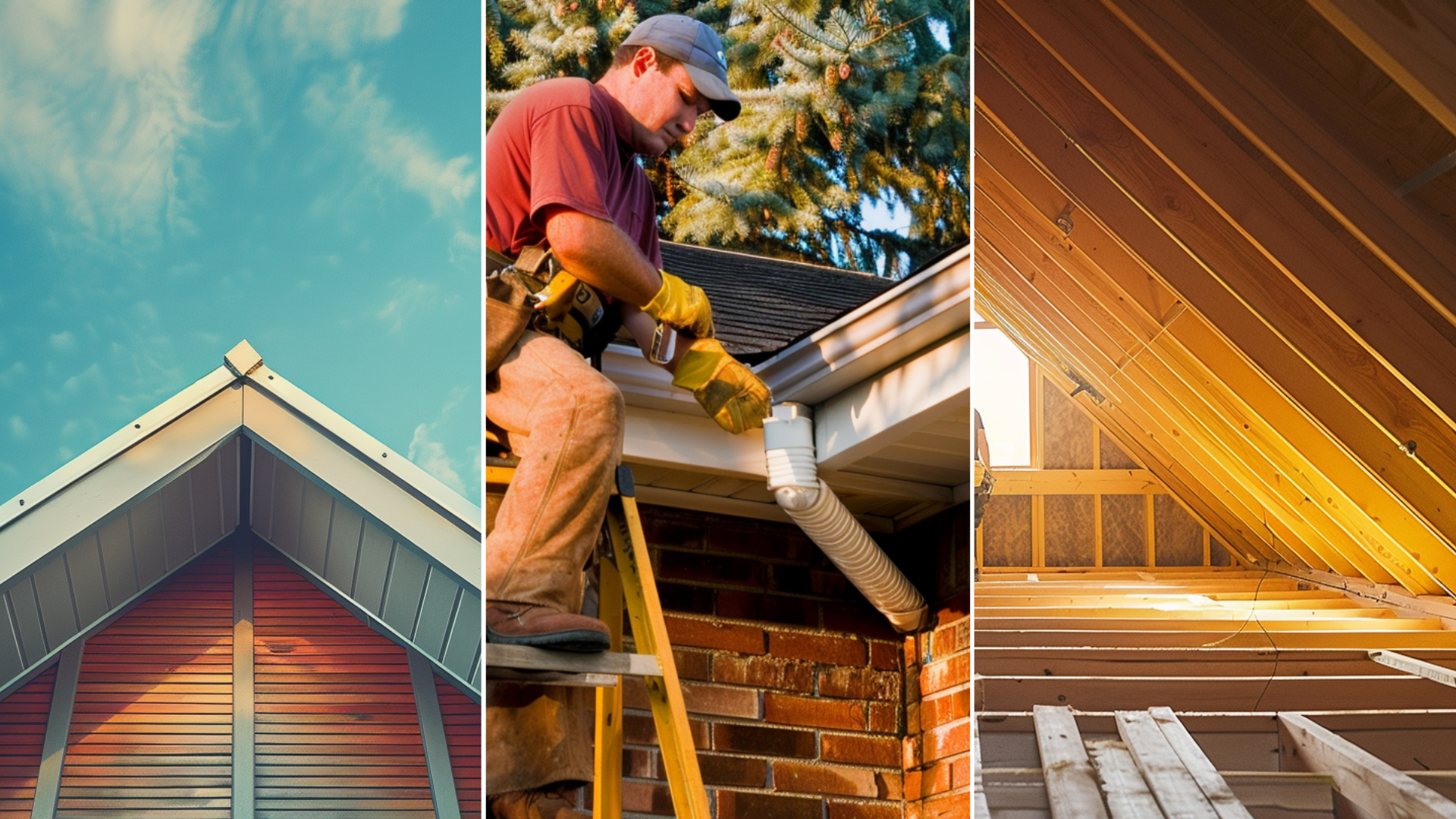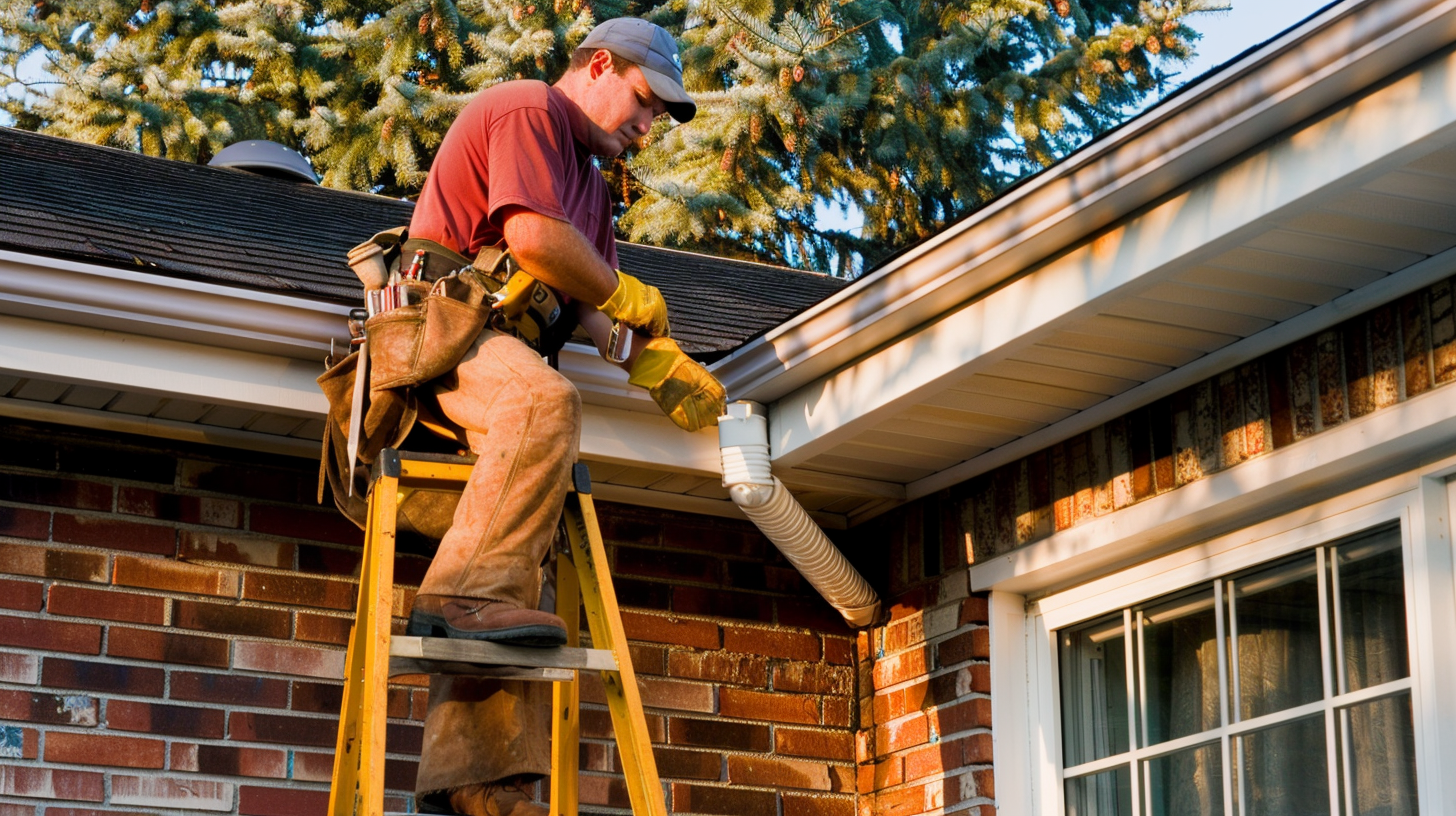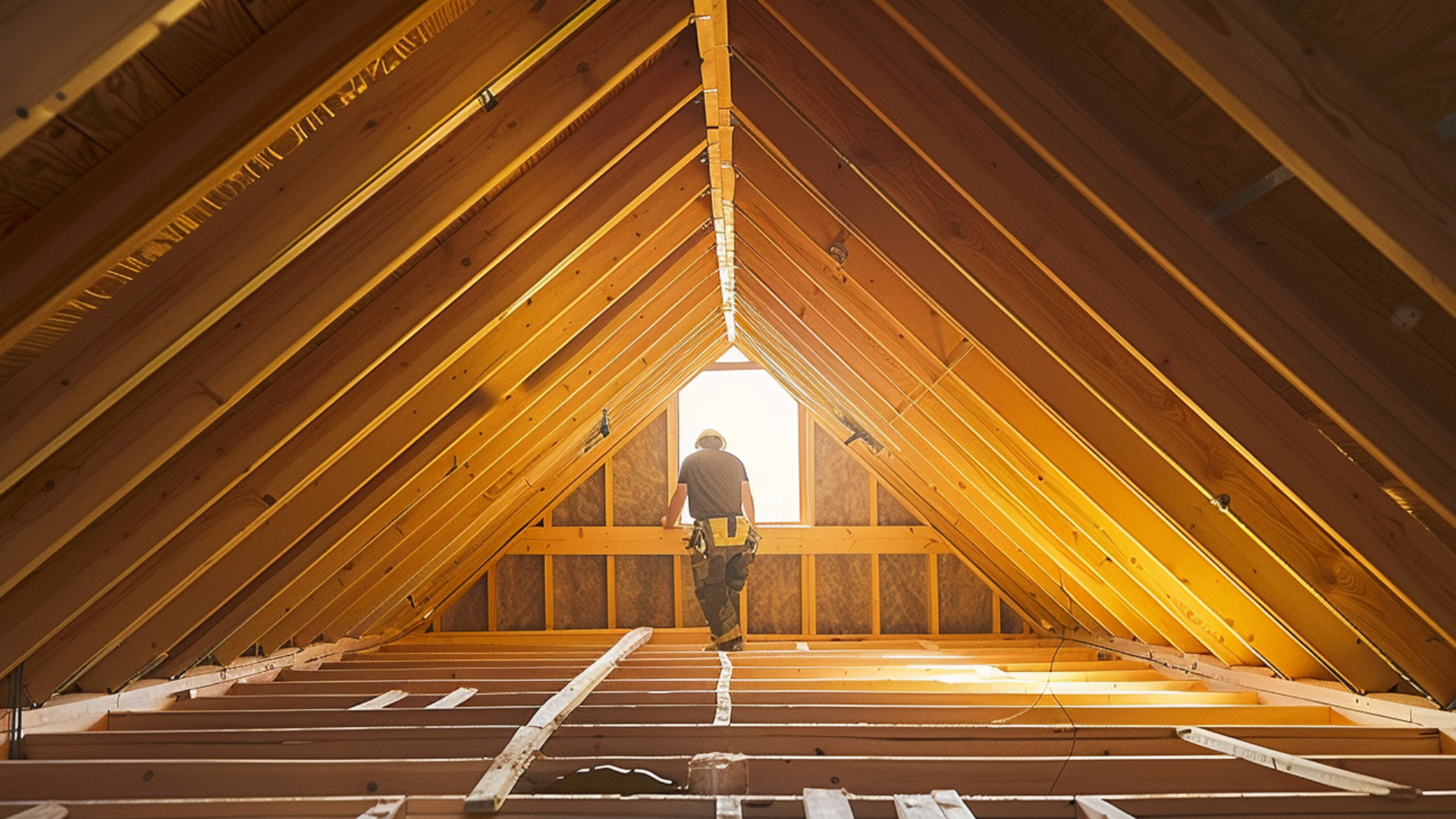Roofing Terminology

Roofing Terminology
Sky Roofing Construction & Remodeling provides a comprehensive guide to roofing terminology, helping readers understand the terms and concepts commonly used in the roofing industry. By delving into the benefits and advantages of standard roofing terms, readers will be better equipped to make informed decisions, communicate effectively with roofing professionals, and ensure the longevity and efficiency of their roof systems.
Flashing
Adequately installed roof flashing is an essential component of any roofing system. Its purpose is to prevent water from seeping into the roof’s vulnerable areas where different materials meet or where there are joints or transitions. Flashing acts as a barrier, ensuring that water is directed away and does not penetrate the roof surface, thus preventing leaks and potential water damage.
There are several types of roof flashing, each designed to address specific areas of vulnerability. The most common types include:
Step flashing: This type of flashing is typically used along the roof edges where the roof meets vertical surfaces, such as chimneys or skylights. Step flashing is installed in a step-like pattern, creating a watertight seal and redirecting water away from these critical areas.
Valley flashing: Valley flashing is used in the roof valleys formed by the intersection of two roof slopes. It aims to protect this vulnerable area from water accumulation and potential leaks.
Vent pipe flashing: As the name suggests, this type of flashing is designed for vent pipes that protrude through the roof. Properly installed vent pipe flashing creates a waterproof seal around the pipe, preventing water infiltration and seepage of water.
Drip edge flashing: Installed along the roof’s edges, drip edge flashing helps direct water into the gutters, protecting the underlying structure from moisture damage and ensuring positive drainage.
Roof projections, such as vent sleeves and skylights, require specialized flashing to ensure a watertight seal. Sheet metal is often used in counter flashing for its durability and flexibility. Roofing asphalt, commonly applied in built-up roofs, is used for installing flashing and providing additional waterproofing. Understanding the angles, such as the external and internal angles formed in flashing, is crucial for effective installation.
Eaves
Eaves play a crucial role in protecting a roof and preventing water-related issues. These roof components are designed to extend beyond the edge of the building, creating an overhang that serves various purposes.
Properly designed roof eaves play a crucial role in preventing water build-up, leaks, and subsequent damage. When rainwater or melting snow falls on the sloped roof, the eaves direct it away from the vertical walls and foundation of the structure. This helps prevent water from seeping into the building and causing interior leaks, rot, or structural damage. The sloped roof’s incline angle ensures efficient water drainage.
Several components enhance the eaves’ functionality beneath their covering. One such component is the eave membrane, which acts as a protective barrier against water penetration. It is a waterproof material installed beneath the outer layers of the roof, such as asphalt shingles, providing an additional layer of defense against water leakage. Another critical component is the starter strip, which helps secure the first row of shingles and prevents water infiltration.
Furthermore, eaves are often equipped with gutters, which collect rainwater from the roof and transport it away from the foundation. Gutters help manage the water effectively, preventing it from pooling and causing damage to the roof and siding. Proper drainage conditions of the roof are critical to ensure proper water runoff and prevent any accumulation of water-related issues.
Eaves and roof edges often involve various angles, such as external ones formed at the overhangs and internal ones at the junctions. These angles are essential for the roof’s structural integrity and water management. Horizontal distance from the eaves to the foundation is also considered to ensure adequate water diversion.
Wood strips may be used to construct eaves to provide additional support and stability. Viscous asphalt or liquid bitumen can seal joints and provide waterproofing. The choice of roof material, whether synthetic or traditional, also impacts the effectiveness of eaves in preventing water damage.
Rafter
A rafter is a fundamental structural component of a roof that plays a crucial role in supporting the roof’s weight and transferring it to the exterior walls of a building. When constructing a roof, rafters are typically sloped and positioned at regular intervals to form the basic framework of the roof.
Rafters are designed to bear the roof load and distribute it evenly across the walls, ensuring the stability and integrity of the entire structure. They serve as the central support system for the roof, providing the necessary strength and durability to withstand the elements.
Rafts create a sturdy framework that allows for installing various roofing materials, such as shingles or tiles, which protect the building from external elements like rain, snow, and wind. This framework also supports the roof decking, providing a solid base for components such as felts and a ply of roofing material. The roof decking, often made of wood or other materials, is attached to the precision-engineered roof rafters and provides a surface for adding additional roofing layers.
The careful positioning and sloping of rafters are crucial to ensuring a roof’s appropriate weight distribution and structural stability. Additionally, they allow for the customization of roof shapes and designs, making it possible to create unique and aesthetically pleasing roofs that complement a building’s overall architecture. Rafters also facilitate the installation of pitch pockets, which seal around penetrations in the ceiling and ensure proper drainage over roof planes, preventing water accumulation and potential damage.
Blind nailing techniques are often employed in securing roofing materials to the rafters, providing a clean and aesthetically pleasing finish. Roofing felts, which can include glass fibers for added strength, are laid over the roof decking to provide an extra layer of protection against moisture.
Truss
A truss is a fundamental structural element in roof construction consisting of straight beams at their ends. It is designed to support the roof’s weight and transfer it to the building’s walls or other load-bearing elements. Trusses are crucial in providing strength, stability, and durability to the roof structure.
The basic structure of a truss typically consists of triangular shapes formed by the beams and joints. These triangles distribute the weight evenly, allowing the well-designed roof truss to bear heavy loads without collapsing. Often made of wood or steel, the beams are connected with metal plates or bolts at the joints, ensuring structural integrity.
The Pratt and Warren truss are two standard trusses used in roofing projects. The Pratt truss features diagonal members that slope downwards from the top towards the center, meeting with vertical members and creating a V-shaped pattern. This design offers high strength and stiffness, making it suitable for longer spans and providing excellent wind resistance.
On the other hand, the Warren truss has diagonal members that alternate in direction, forming a zigzag pattern. This truss is commonly used in shorter spans where lighter loads are anticipated. Its design allows for efficient use of materials while maintaining adequate strength.
Trusses can be used in various roof designs, including gable roofs, hip roofs, and mansard roofs. Each type of roof design offers different aesthetic and structural benefits. For example, a gable roof is characterized by its simple triangular shape, which provides excellent drainage and wind resistance. A hip roof, which slopes on all four sides, offers superior stability and is ideal for regions prone to high winds. A mansard roof, with its double slopes on each side, maximizes attic space and adds a unique architectural element to a building.
In roofing projects, trusses are often measured in roofing squares, a unit of measurement that equals 100 square feet of roof area. This helps roofing contractors estimate the material needed and the project’s overall cost. Techniques such as heat welding may join certain roofing materials, ensuring a durable and weather-resistant finish.
Underlayment
Underlayment is an essential component of roofing systems, designed to provide additional protection against severe weather and potential leaks. Its primary purpose is to safeguard the roof deck from moisture infiltration and damage, ensuring the longevity and durability of the roofing structure.
Various types of underlayment are available, each offering specific benefits and advantages. Synthetic underlayment, for instance, is a widely used material due to its superior strength, durability, and resistance to tearing. It protects against severe weather conditions like heavy rain, snow, or hail.
On the other hand, felt underlayment is a traditional material that offers effective waterproofing capabilities. It is made of cellulose fibers and asphalt and provides a reliable barrier against leaks and moisture intrusion. Both laminated and dimensional shingles can be installed over felt underlayment, providing additional protection and enhancing the roof’s aesthetics.
Both synthetic and felt underlayment offers crucial benefits in roofing. They protect against weather elements and leaks and act as a secondary barrier in case of damage to the roof covering. Additionally, underlayment provides a smoother surface for installing other roofing materials, such as built-up roofs or single-ply membranes. In some cases, it helps to improve energy efficiency by providing insulation and reducing heat loss through the roof.
Underlayment is critical around roof penetrations such as vents, chimneys, and roof perimeter, where leaks are more likely to occur. Proper roof underlayment installation ensures a watertight seal and helps prevent water intrusion into the roofing system. The roofing membrane, whether made of flexible sheets or single-ply membranes, further enhances waterproofing and protects against hydrostatic pressure.
Roofing underlayment is typically applied in overlapping layers during installation to create a continuous barrier against moisture. Plastic cement or coal tar pitch may adhere the underlayment to the roof deck, ensuring a secure bond and preventing uplift in windy conditions. This surface provides a stable base for installing asphalt shingles or other roofing materials.
Understanding Roofing Terminology for Better Roofing Solutions
Understanding roofing terminology is crucial for informing installation, maintenance, and repair decisions. Whether you’re a homeowner seeking to enhance your roofing knowledge or a construction professional navigating roofing projects, familiarity with standard roofing terms is invaluable.
At Sky Roofing Construction & Remodeling, we provide a comprehensive guide to roofing terminology, empowering readers to grasp the nuances of roofing concepts commonly encountered in the industry. Contact Sky Roofing Construction & Remodeling at (210) 942-9797 for quality roofing installations, maintenance, and repairs.
Learn more about roofing terminology and the services we offer: https://skyroofingconstructiontx.com/roofing-services/
Quality workmanship done right the first time
Contact Us
Address
415 Balcones Heights Rd.
San Antonio, TX 78201
Contact@SkyRoofingConstructiontx.com
Call Us
(210) 942-9797




