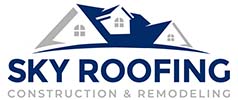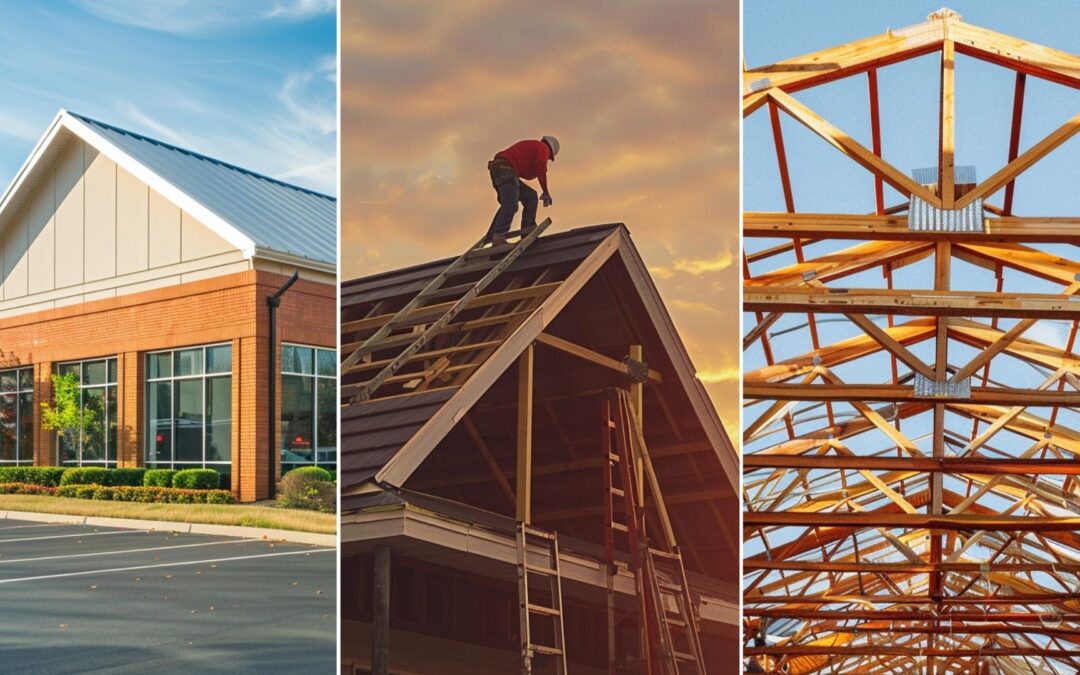Roof Trusses for Modern Roof Designs
Roof trusses are essential to modern roofing systems, providing building support and structural stability. Whether constructing a new roof or considering a roof remodeling project, understanding the benefits and advantages of roof trusses is crucial. There are various advantages that roof trusses bring to residential and commercial buildings, with their durability, versatility, and cost-effectiveness. By the end, you will clearly understand why roof trusses are an excellent choice for your roofing needs, ensuring a reliable and long-lasting solution. Whether you are a homeowner, a builder, or an architect, this information will empower you to make informed decisions and choose the best roofing solution for your project.
Definition of a Roof Truss
A roof truss is a structural framework consisting of triangular-shaped members connected by joints to form a rigid structure. It is primarily used in roofing construction to support the weight of the roof and distribute it evenly across the walls or supporting beams of a building. Roof trusses, including standard trusses, simple trusses, flat roof trusses, gable trusses, hip trusses, and attic trusses, are prefabricated in factories before being transported to the construction site, allowing for quick and efficient installation. They are designed to withstand various loads, such as the weight of the roof and any additional loads from snow, wind, or equipment.
Roof trusses offer several benefits and advantages, including enhanced structural stability, cost-effectiveness, and design flexibility. They provide a durable and long-lasting roofing solution, ensuring the safety and security of the building and its occupants. Additionally, roof trusses can be customized to fit various architectural styles and roof designs, allowing for endless possibilities in construction and remodeling projects.
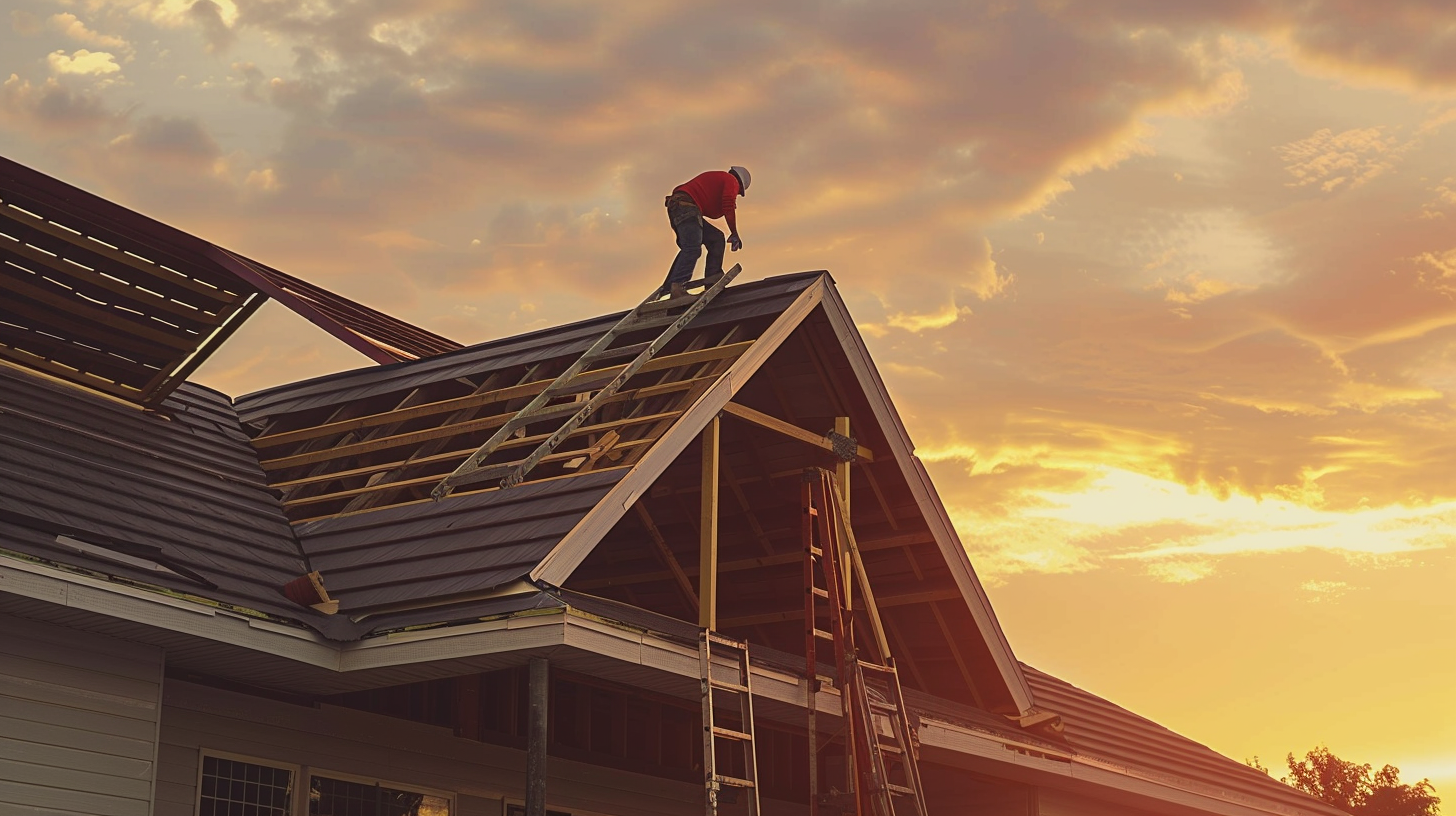
Roof Truss - Importance of Roof Trusses in Residential Construction - Sky Roofing Construction & Remodeling
Importance of Roof Trusses in Residential Construction
Roof trusses are an integral component in residential construction, serving as the backbone of the roof structure. Their importance lies in their ability to provide unparalleled strength and support, ensuring the stability and durability of the entire roofing system. By distributing weight evenly across the structure, including dead loads, roof trusses effectively reduce the risk of sagging or caving, making them essential in safeguarding the home and its occupants. Additionally, roof trusses offer significant benefits in terms of cost-effectiveness and efficient roof truss installation, as they can be prefabricated off-site and easily assembled at the construction site. This saves valuable time during construction, minimizes waste, and improves overall construction quality.
In an era where sustainable and eco-friendly practices are increasingly valued, roof trusses also offer the advantage of using less wood than traditional roof framing methods, reducing environmental impact. Roof trusses can be adapted with various roofing materials, including metal and steel roofing, ensuring compatibility with different design preferences and functional requirements. Steel trusses are particularly beneficial for tall construction and sloped roofs, providing enhanced strength and stability.
Roof trusses also contribute to additional space within the home, such as creating attic spaces. Their design allows a stable truss system to withstand inclement weather and provide a secure roofing solution. Features like lateral braces and truss bearings enhance the stability of roof trusses, ensuring the structure remains sound over time. Principal rafters within the truss roof framework reinforce the structure, making it a reliable choice for residential construction.
Using quality products and materials to fabricate roof trusses ensures their long-lasting performance, while their compatibility with exterior walls helps maintain the integrity of the building. Roof trusses are crucial in residential construction, offering a durable, efficient, eco-friendly solution that supports the structure and the environment.
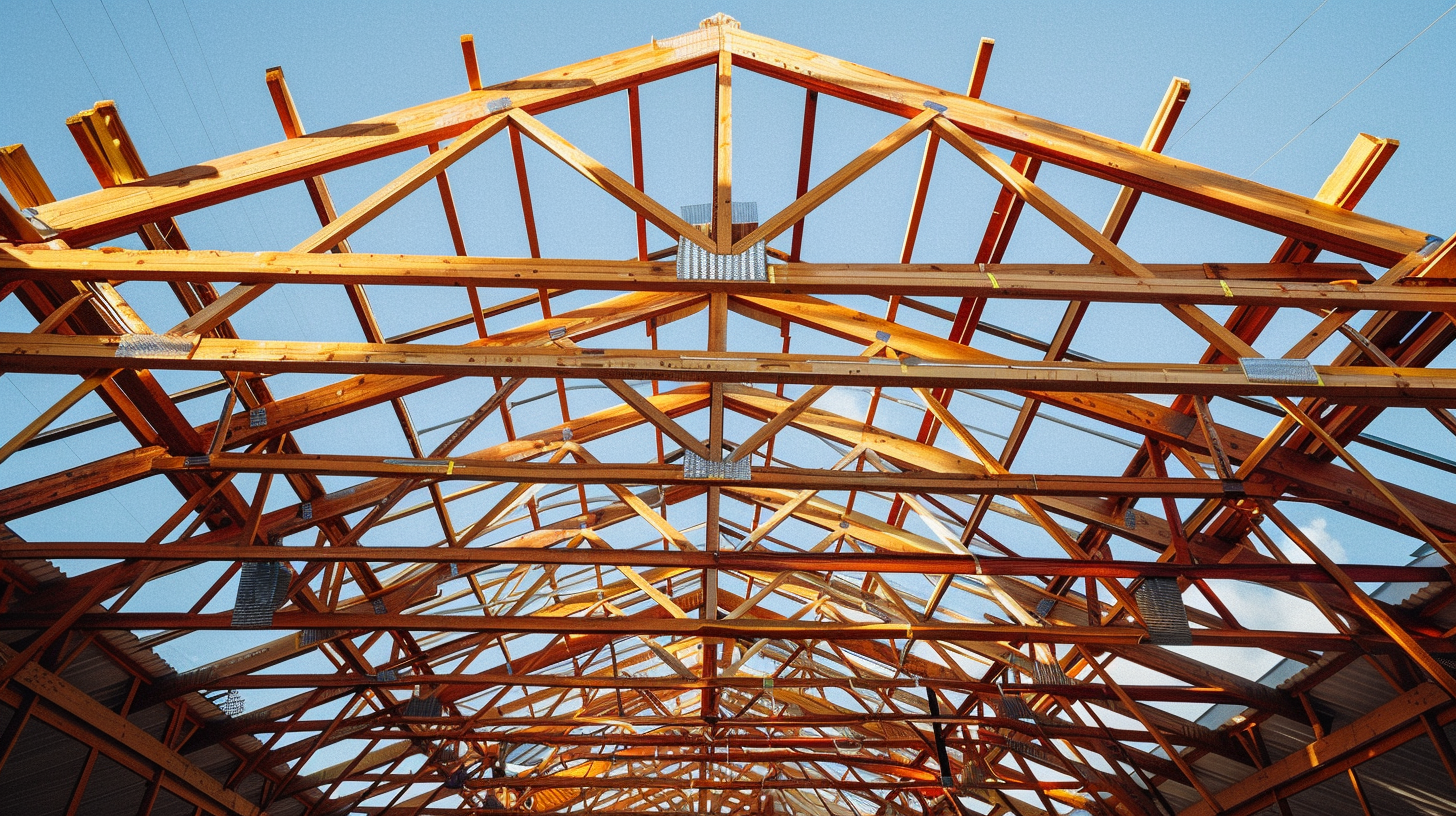
Roof Truss - Types of Roof Trusses - Sky Roofing Construction & Remodeling
Roof trusses are crucial for providing structural support and stability to roofs. They are made from either wood trusses or steel to evenly distribute roof weight evenly, ensuring durability. Various types of trusses each offer unique benefits.
Wood trusses, often used in residential and small commercial projects, are valued for their strength and aesthetic appeal. Attic trusses provide additional storage or living space, while gable trusses are simple and easy to install. Hip trusses support sloped roofs, and flat roof trusses are designed for flat roof structures.
Steel trusses are ideal for more significant buildings, capable of spanning greater distances and handling heavy loads. Common rafters and roof rafters contribute to overall stability. Truss spans, the distance a truss can support without additional support, are vital for larger structures. Different truss styles accommodate various architectural needs.
Truss hangers secure trusses to structures, ensuring stability. Regular truss repair maintains their integrity. Truss design software enables manufacturers to create precise designs, and specialized truss manufacturers produce high-quality trusses for diverse building projects.
Understanding these types and aspects of trusses highlights their importance and benefits in construction.
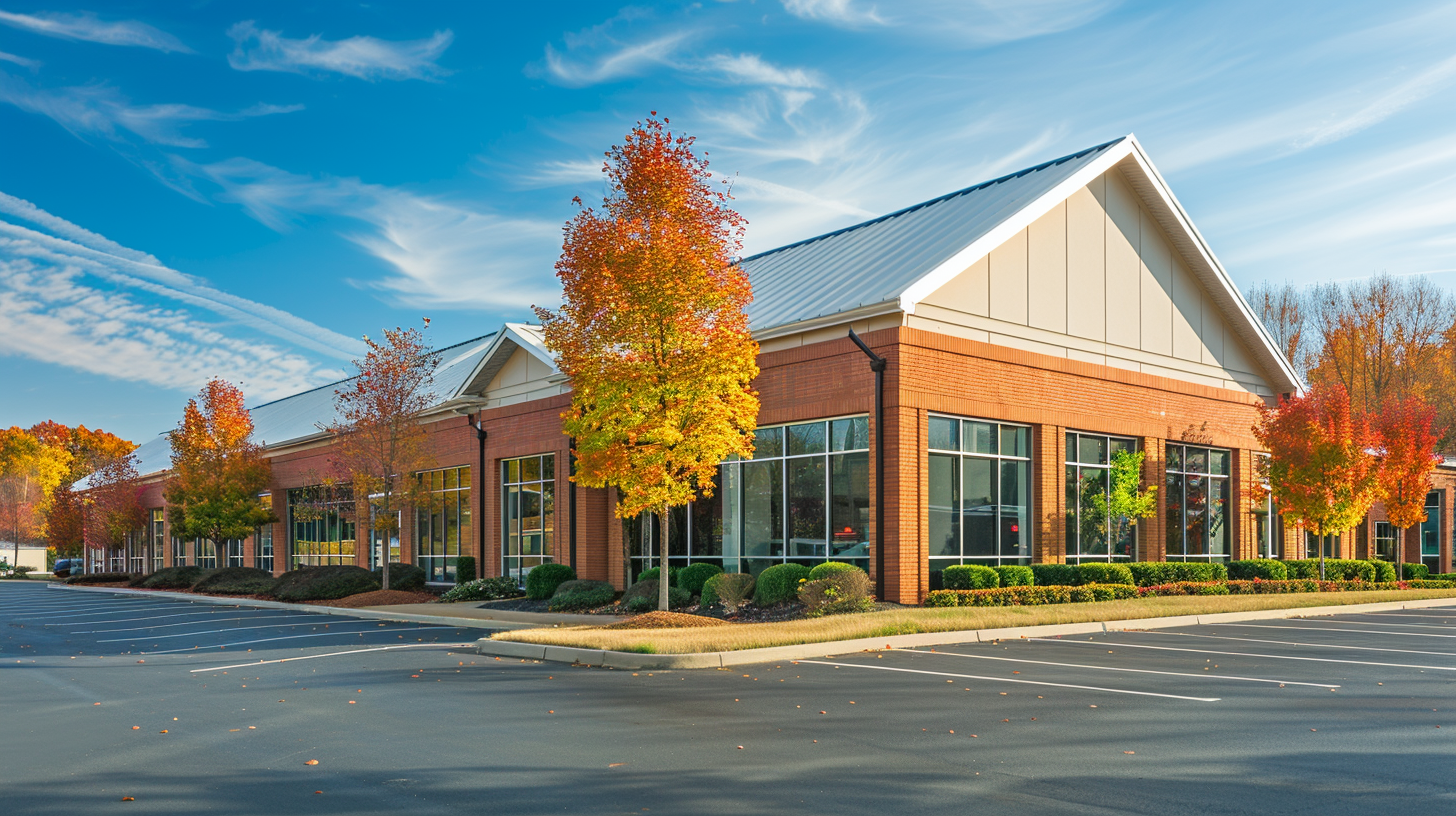
Roof Truss - Common Trusses - Sky Roofing Construction & Remodeling
Standard trusses are a type of roof truss that is widely used in construction projects. They come in various designs, each with its own span capacity and design characteristics. Standard trusses include the king post truss, queen post truss, and Howe truss. The king post truss has a span capacity of up to 8 meters and features a central vertical post, providing stability and support for the roof structure. The queen post truss has a span capacity of up to 10 meters and features two vertical posts, offering additional strength and support. The Howe truss has a span capacity of up to 12 meters and consists of diagonally placed beams, creating a distinctive X-shaped pattern for increased stability.
Choosing the right truss type is crucial for any construction project, as it directly affects the overall strength and stability of the roof. Due to the truss selection’s complexity and technical nature, consulting with a local roofing professional is advisable. Their expertise can guide individuals in choosing the appropriate truss type based on span requirements, design preferences, and budget constraints. Consulting a roofing professional ensures that the selected truss will meet the specific needs of the construction project, resulting in a well-designed and durable roof structure.
Scissor trusses are a popular choice for creating vaulted ceilings in construction projects, as they eliminate the need for load-bearing beams or walls. These trusses feature sloping lower chords, which form the roof’s peak. Using scissor trusses, homeowners and builders can enjoy the benefits of spacious, open areas without sacrificing structural integrity. The unique design of scissor trusses allows for increased ceiling height and enhanced natural lighting, contributing to a more visually appealing and inviting space. Additionally, the absence of load-bearing beams or walls provides flexibility in architectural design and allows for easier installation of HVAC systems, electrical wiring, and insulation.
A gambrel truss is a distinctive design often associated with barns and is increasingly popular in farmhouse-style homes. It features two sloping sides with a change in slope angle, creating a two-tiered roof structure. This design adds character to a building and provides practical benefits. The gambrel truss allows for wide spans, making it suitable for large buildings such as barns or expansive living spaces in farmhouse-style homes. Additionally, the steep slopes of the gambrel truss provide ample vertical space, allowing for additional storage or living areas on the roof. This combination of wide spans and increased vertical space makes the gambrel truss attractive for those seeking a unique and functional roof design.
A mono truss is a type of roof truss characterized by its triangular shape and is commonly used in various applications, such as sheds, garages, roof tiers, and extensions. Unlike a standard roof truss, a mono truss has a single-sloping surface, which allows for enhanced sunlight penetration and creates a more spacious and visually appealing environment. This design also helps in maximizing the visual space within the structure. The benefits of a mono truss include increased natural lighting, reduced energy consumption, and improved aesthetic appeal. The triangular shape of a mono-pitch roof truss enables it to channel rainwater away from the structure efficiently.
Flat trusses are specifically designed for flat roofs in commercial applications. Like floor trusses, their construction is characterized by a lack of slope, which means they are not inclined to shed precipitation. These trusses are commonly used in commercial buildings where a flat roof is necessary. Despite their similarity to floor trusses, it is essential to note that flat trusses serve different purposes and are specifically designed for the unique requirements of flat roof structures. With their construction similarities and lack of slope, flat trusses provide numerous benefits and advantages for commercial applications.
Components of a Roof Truss
Roof trusses are an essential element of modern roofing construction, providing strength, stability, and support to the roof structure. Understanding the components of a roof truss is crucial for anyone interested in roofing construction and design.
The critical components of a roof truss include the top and bottom chords, webs, and verticals. The top chord is the leading horizontal member that spans the truss length, supporting and carrying the roof’s weight. The bottom chord, parallel to the top chord, serves the same purpose and completes the triangular shape. Webs, also known as diagonal members, connect the top and bottom chords, providing lateral stability and resisting horizontal forces. Verticals, commonly referred to as king posts or queen posts, are additional vertical members that support the center of the truss, increasing its strength and load-bearing capacity.
These components work together to evenly distribute the weight and forces from the roof evenly, ultimately transferring them to the supporting walls. This design ensures stability, prevents sagging, and increases the overall durability and lifespan of the roof structure. Additionally, roof trusses offer the advantage of flexibility in design, allowing various roof shapes and styles to be created. Whether it’s a gable, hip, or gambrel roof, the components of a roof truss provide the necessary strength and support to achieve a structurally sound and visually appealing roof.
Horizontal beams are essential in construction as they provide structural support and evenly distribute weight. These beams bear the load from the roof truss and transfer it to the supporting walls. Common types of horizontal beams include I-beams, H-beams, and box beams. These beams are often made of steel, wood, or engineered wood, depending on the design requirements and load-bearing capacity needed. When selecting horizontal beams, essential considerations include load-bearing capacity, span length, and environmental factors. The load-bearing capacity determines the maximum weight the beams can support, while the span length refers to the distance the beams can cover without additional support. Environmental factors such as moisture and temperature variations should also be considered to ensure the durability and longevity of the chosen horizontal beams.
Metal plates are crucial in truss construction as they combine various truss components. These plates serve the purpose of providing structural integrity and stability to the overall truss system. Different types of metal plates are commonly used, each with unique characteristics. For instance, some plates may have teeth-shaped projections to enhance grip and prevent slippage. The manufacturing methods for pressing truss plates into wood include hydraulic pressing and pneumatic pressing, ensuring a secure and durable connection. Quality control criteria for these plates mandate strength, corrosion resistance, and dimensional accuracy testing. In certain conditions, multiple smaller truss plates can be utilized for improved economic efficiency as they offer design and cost optimization flexibility. By carefully selecting the appropriate metal plate type and adhering to strict quality control measures, roof trusses can be constructed with enhanced strength, durability, and cost-effectiveness.
Diagonal bracing is an essential component of roof trusses, significantly influencing their lateral stability. Diagonal bracing effectively redistributes and absorbs the loads and forces acting on the roof by forming triangular structures within the truss framework. This bracing system enhances the truss’s ability to withstand external pressures, such as wind or earthquakes, thus providing increased stability and structural integrity. Additionally, the placement of permanent braces along the truss web can vary depending on the length of the chord. This variability directly impacts the bracing system’s effectiveness, as extended chords require more bracing to maintain lateral stability. Homeowners and construction professionals can make informed decisions regarding using this crucial component in roofing projects by understanding the benefits and advantages of diagonal bracing in roof trusses.
The top chord in a roof truss plays a crucial role in the entire system’s structural design and load distribution. Composed of various components, its purpose is to provide strength and stability to the truss while transferring the loads it carries. The top chord typically consists of materials such as steel or wood, chosen for their durability and ability to bear significant weight. It is connected to the supporting members of the truss, such as the vertical and diagonal web members, to ensure a unified framework. The top chord’s design and connection to other components are essential for efficiently distributing the loads, such as the weight of the roof and any additional external forces, across the truss system. By effectively transferring these loads, the top chord contributes to the overall stability and integrity of the roof truss.
The bottom chord is a crucial roof truss component and provides stability and load distribution to the entire structure. It consists of several key components that each serve a specific function. The horizontal member connected to the web members acts as the primary load-bearing element, carrying the roof’s weight and transferring it to the walls below. The vertical bracing members provide additional support and prevent lateral movement, ensuring structural integrity and stability. Connection plates connect the various components, promoting overall strength and durability.
Proper alignment and bracing of the bottom chord are of utmost importance to ensure the structural integrity of the roof truss. This ensures the load is evenly distributed across the various components, minimizing the risk of sagging or collapse. It also helps to prevent any potential damage caused by external factors such as wind, snow, or seismic activity. By ensuring proper alignment and bracing, the bottom chord can effectively support the roof, enhancing the longevity and safety of the entire structure.
Schedule Your Roof Truss Installation Today
A roof truss is vital in modern roofing systems, offering durability, versatility, and cost-effectiveness. Whether you’re starting on a new construction project or remodeling an existing roof, understanding the benefits of roof trusses is essential. Contact Sky Roofing Construction & Remodeling for a reliable and long-lasting roofing solution to schedule your quality roof truss installation (https://skyroofingconstructiontx.com). Our expert team is ready to assist you in making informed decisions for your roofing needs.



