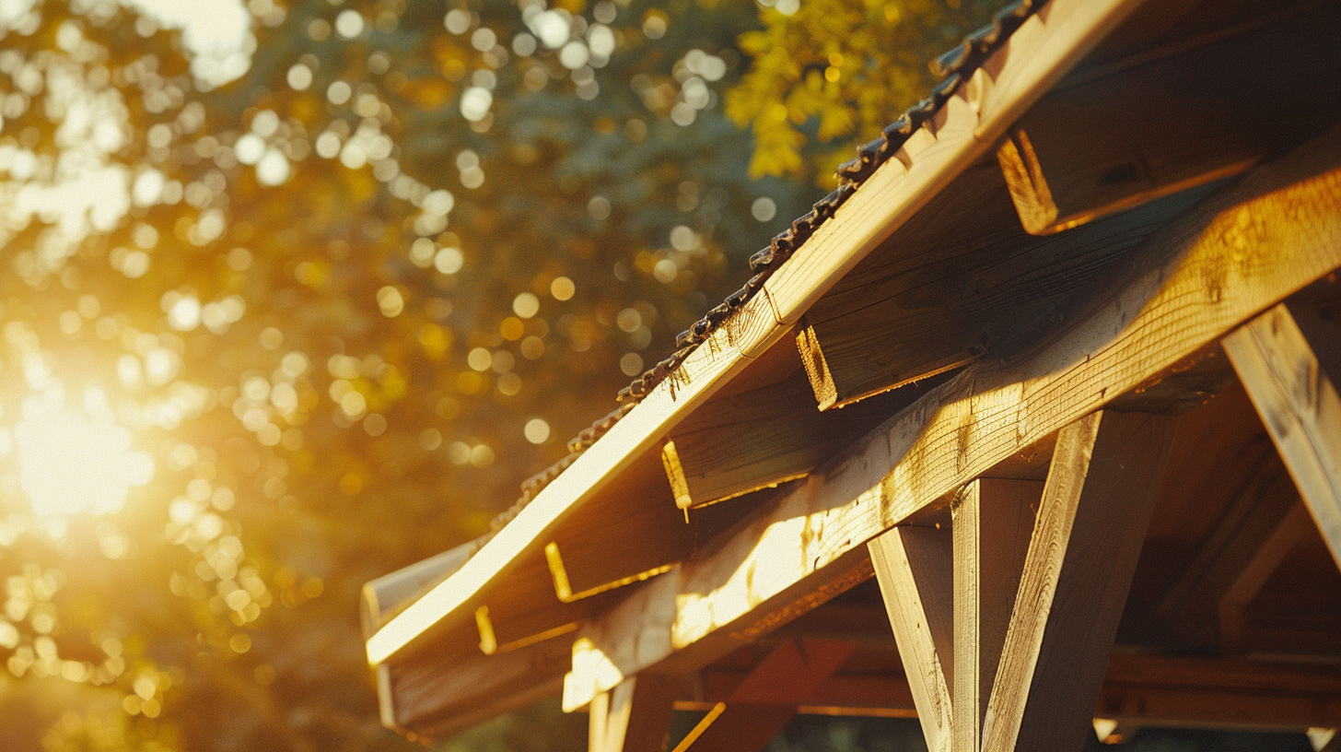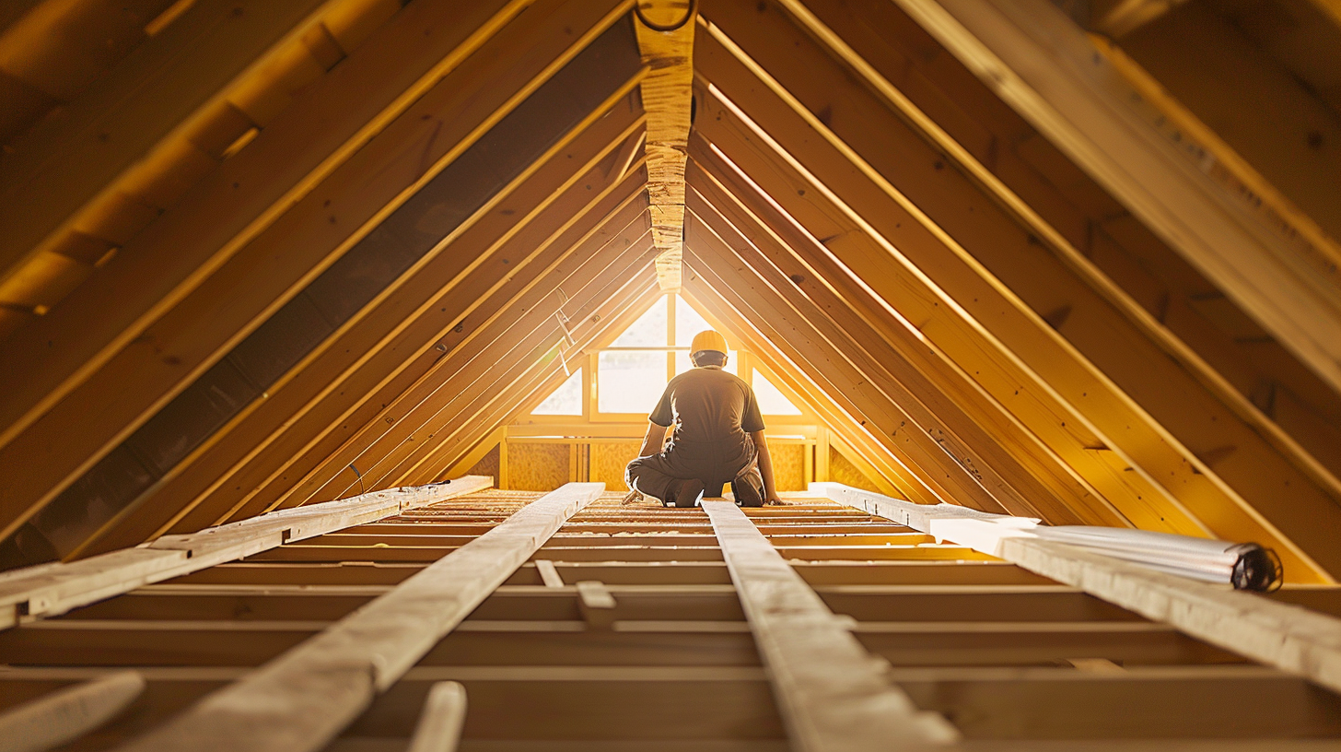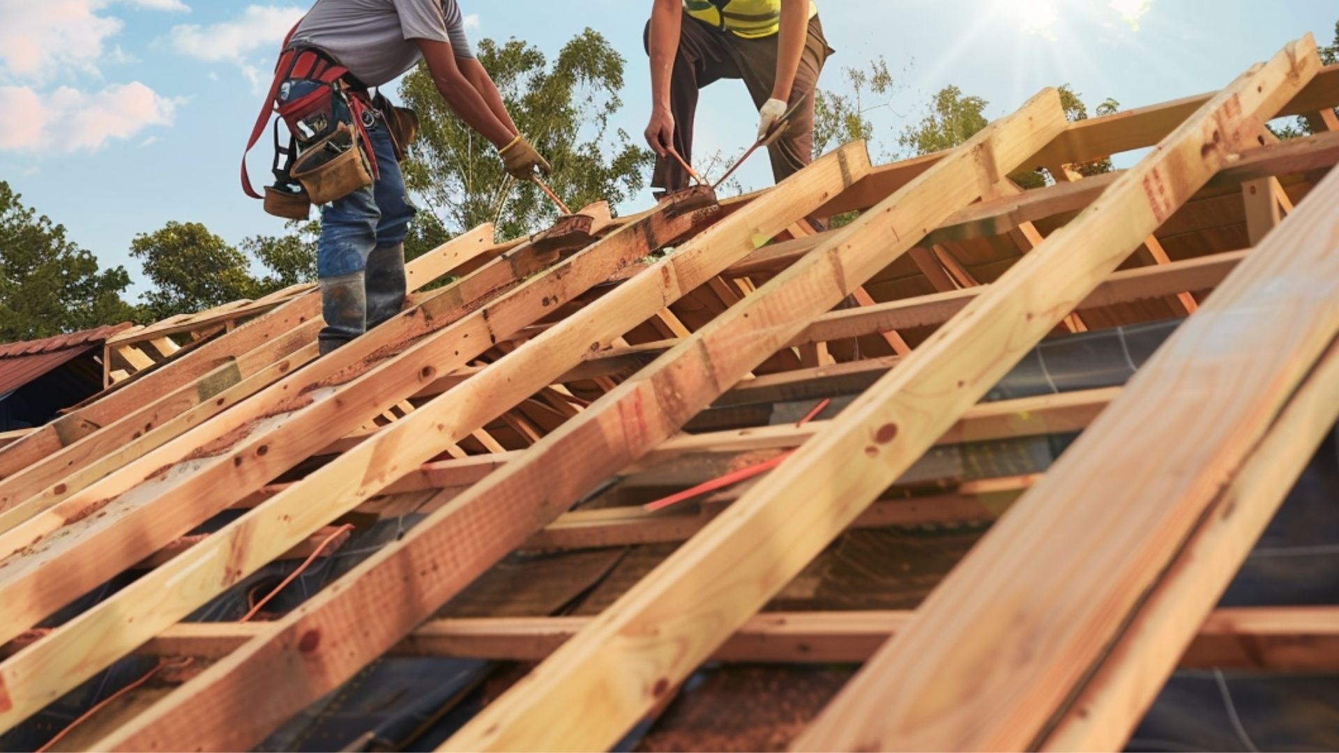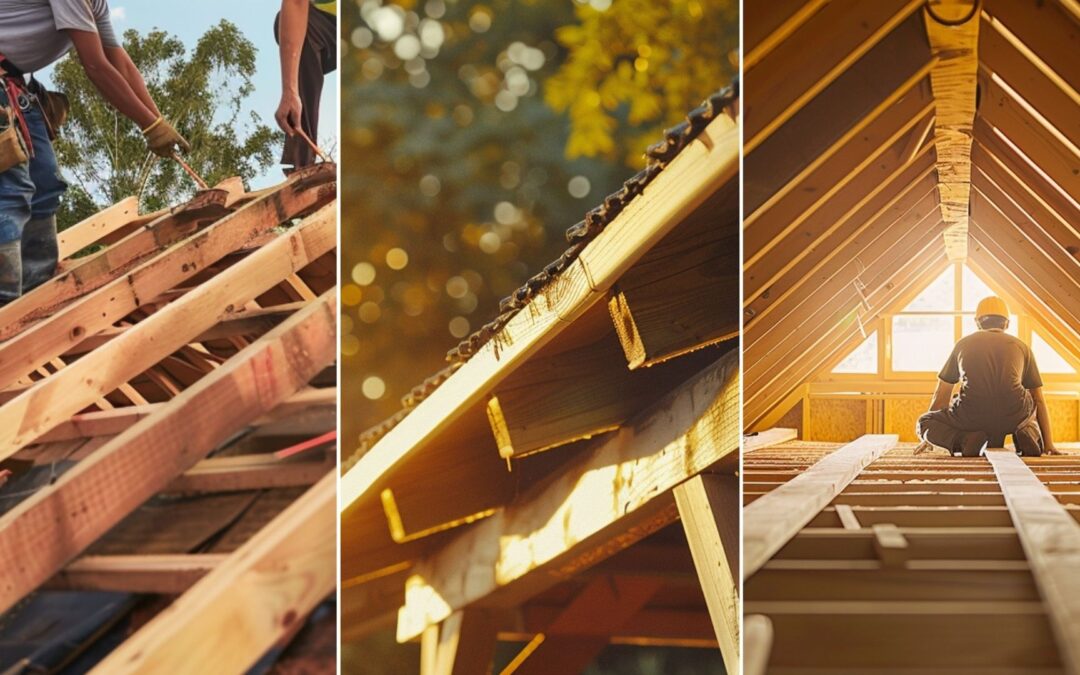Roof Rafter Fundamentals
Roof rafters are the sloping beams that form the main framework of a pitched roof, running from the ridge to the eaves. They serve as a critical supporting structure for the roof, providing stability, strength, and load-bearing capabilities. Roof rafters are usually made from wood but can also be constructed using steel or engineered materials, depending on the project’s specific requirements.
By precisely positioning and connecting the roof rafters, they establish the shape and framework of the roof. They play a vital role in distributing the roof’s weight evenly across the walls, maintaining the structural integrity of the entire building. Additionally, roof rafters are designed to withstand the forces of gravity, wind, and other external elements, ensuring the longevity and durability of the roof. Their importance in roofing construction cannot be overstated, as they provide an essential foundation for the overall structure while contributing to its aesthetic appeal.

Roof Rafter - Importance of Roof Rafters - Sky Roofing Construction & Remodeling
Importance of Roof Rafters in The Construction of a Roof
1. Structural Support: One of the primary reasons roof rafters are vital is because they offer unparalleled structural support. Acting as a backbone for the roof, they transfer the roof’s weight to the walls and foundation, ensuring the overall stability and integrity of the structure. This support is especially crucial in areas prone to heavy snowfall, strong winds, or earthquakes, as the rafters help distribute the load and withstand these external forces, protecting the entire building from potential damage.
2. Flexibility in Design: Roof rafters offer a significant advantage when roofing. They provide flexibility in creating varied designs, from traditional gable roofs to more complex and modern architectural styles. With rafters in place, builders can incorporate various slopes, angles, and dimensions to achieve the desired aesthetic appeal while maintaining the roof’s structural integrity.
3. Efficient Insulation and Ventilation: A properly designed and installed rafter system promotes efficient insulation and ventilation. The space between the rafters allows for proper insulation, reducing heat loss in the winter and preventing excessive heat gain in the summer. Additionally, adequate ventilation is crucial for preventing moisture buildup, which can lead to mold and rot. The gaps created by the rafters facilitate air movement, ensuring a well-ventilated and healthy roofing system.

Roof Rafter - Primary Function of Roof Rafters - Sky Roofing Construction & Remodeling
Primary Function of Roof Rafters in Supporting the Roof Structure
Rafter spacing, roof pitch, roof slope, and vertical rise are crucial considerations, along with rafter length and rafter spans. Roof rafters also affect dead loads, especially in areas with significant weather variations. Components such as ceiling joists, rafter tails, and the downslope perimeter play substantial roles in the roof’s functionality. Moreover, common roof rafters are used depending on the building location and specific construction needs, such as cathedral ceilings or specific roof coverings. Properly designed and installed roof rafters contribute to a durable and reliable roofing system while reducing construction time.

Roof Rafter - Types of Roof Rafters - Sky Roofing Construction & Remodeling
Types of Roof Rafters
1. Common Rafters: The primary rafters run straight from the roof’s peak to the eaves. They are crucial in evenly distributing the roof’s weight and providing overall structural integrity.
2. Hip Rafters: Hip rafters are inclined rafters that connect the roof corners diagonally from the ridge to the exterior wall’s top plate. They help form the hips of a hipped roof, providing stability and support to its corners.
3. Valley Rafters: Valley rafters are diagonal rafters that run along the lines where two roof sections meet, forming a valley. They ensure proper water drainage and prevent leaks in valleys prone to collecting rainwater.
4. Jack Rafters: Jack rafters are shorter rafters that run parallel to the common rafters and are positioned between the hip or valley rafters and the eaves. They support the intermediate parts of the roof and help transfer the loads to the exterior walls.
Understanding the different roof rafters is crucial for achieving a well-constructed and durable roof. By selecting the appropriate types of roof rafters, one can ensure the long-term stability and strength of the roofing structure.
Common Rafters
Principal Rafter
Hip Rafters
Auxiliary Rafter
Benefits and Advantages of an Auxiliary Rafter:
1. Enhanced Structural Support: An adequately installed auxiliary rafter adds strength and stability to the roof structure, effectively distributing the weight and load-bearing capacity across the rafters. This reinforcement helps prevent the roof from sagging or bowing, ensuring its resilience in the face of external forces like heavy snow or wind.
2. Improved Roof Lifespan: The auxiliary rafter helps extend the roof’s lifespan by reinforcing the structure. It reduces the risk of structural damage over time, minimizing the need for costly repairs or premature replacement. A longer-lasting roof gives homeowners peace of mind, knowing their investment is well-protected for years.
3. Increased Load-Bearing Capacity: Auxiliary rafters allow for greater load-bearing capacity, accommodating additional roofing materials or equipment. This versatility is particularly beneficial in commercial or industrial settings where rooftop amenities, such as HVAC systems or solar panels, may be required.
4. Enhanced Roofing Aesthetics: Auxiliary rafters are designed to complement a roof’s overall aesthetic appeal. Often, they feature intricate designs or architectural details that add visual interest to the roof’s framework. Additionally, they can be customized to match the desired style, further enhancing the roof’s overall appearance.
Components of a Roof Rafter System
The ridge board is a horizontal beam that runs along the roof’s peak, connecting the common rafters. Collar ties are horizontal beams attached to the common rafters, providing additional support and preventing the roof from spreading and sagging. The birdsmouth cut is made at the bottom of the rafter, allowing it to sit securely on the wall’s top plate. Stick framing is a method of constructing roofs using individual components assembled on-site. In this system, each component is vital in supporting the roof deck and shingles, ensuring a strong and durable roofing structure.
Structural Components of a Roof Rafter
Wall Plate Connection
Ridge Beam Attachment
Rafter Boards and Beams
1. Enhanced Structural Integrity: Rafter boards and beams provide essential support, preventing the roof from sagging or collapsing under the weight of heavy snow, wind loads, or other external factors. These sturdy components distribute the roof’s weight evenly to the walls, maintaining the structural integrity of the entire roofing system.
2. Flexibility in Roof Design: Rafter boards and beams offer a versatile solution for roof designs. Their adaptability allows for constructing various roof styles, including gable, hip, and mansard roofs. Properly installing these elements ensures that roofs can accommodate different shapes and slopes, providing flexibility in architectural designs.
3. Efficient Roof Ventilation: Rafter boards and beams create a space between the roof deck and insulation, allowing for proper airflow and ventilation. This helps to prevent the buildup of moisture, reducing the risk of mold, rot, and other potential damage to the roof structure and interior spaces.
4. Enhanced Energy Efficiency: Insulation can be efficiently installed using rafter boards and beams to reduce heat loss during colder months and minimize heat gain in warmer climates. The thermal performance provided by these critical components helps create an energy-efficient environment, reducing heating and cooling costs throughout the year.
Roof Rafter Design Considerations
Secure Your Home with Reliable Roof Rafters Installation
Roof rafters are essential for providing support and stability to any roofing structure. Understanding their benefits and importance lets you make informed decisions for your roofing project. If you want a quality roofing installation, contact Sky Roofing Construction & Remodeling at (210) 942-9797 to schedule your service today (https://skyroofingconstructiontx.com). Let our expert team ensure your roof is durable and aesthetically pleasing for years.
Arthur McCain is a dedicated contributor to Sky Roofing Construction & Remodeling, focusing on the latest roofing materials and innovative construction techniques. With a background in architectural design, Arthur brings a deep understanding of how modern materials can enhance both the durability and aesthetic appeal of roofing projects. His articles offer readers cutting-edge insights into selecting the best materials for their homes.

