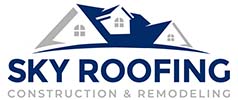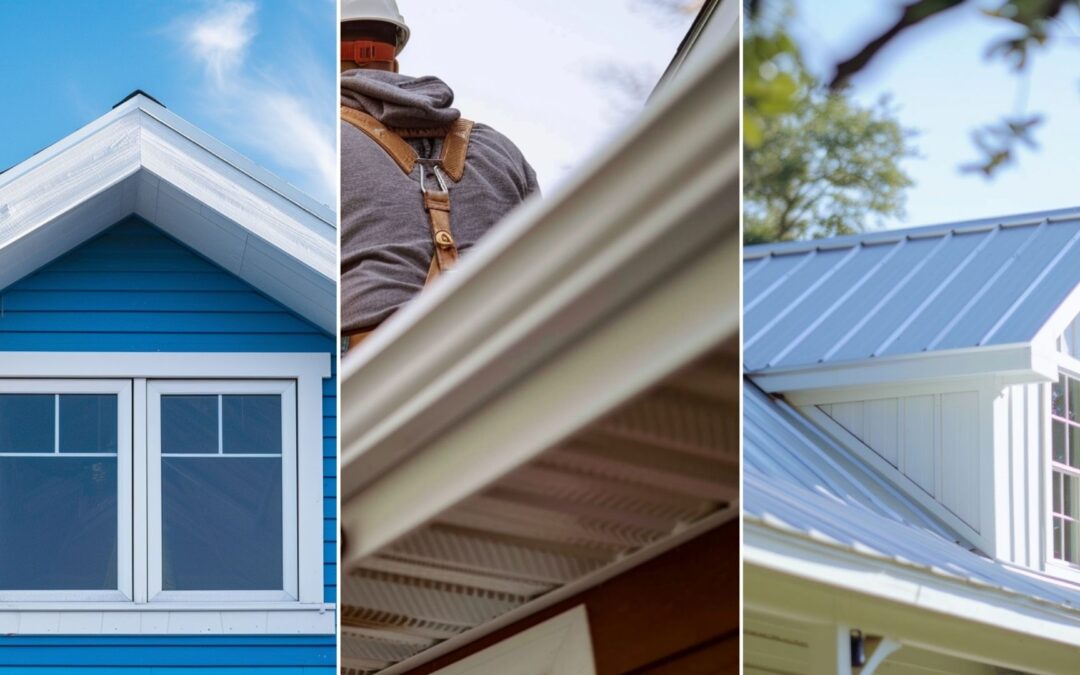Roof eaves play a crucial role in the overall function and aesthetics of a building. These roof overhangs, also known as eaves, are the edges of a roof that extend beyond the walls of a structure. While they may appear purely decorative, eaves serve several practical purposes that contribute to the well-being and longevity of a building. In addition to providing shade and protection from the elements, such as rain and snow, roof eaves help to prevent water damage to the exterior walls, increase energy efficiency, and enhance the overall visual appeal of a property.
Roof eaves have numerous benefits and advantages, highlighting their importance and why they are valuable to any roofing and construction project. Whether you are a homeowner looking to upgrade your existing roof or a construction professional seeking to enhance a building’s functionality, understanding the significance of roof eaves is vital in making informed decisions for your roofing needs.
Importance of Roof Eaves in Protecting Your Home
Roof eaves are crucial in protecting your home from various external elements. These overhanging edges of the roof add a decorative touch to your property and serve as a functional feature. The importance of roof eaves lies in their ability to divert rainwater away from your home’s exterior walls and foundation, preventing potential water damage. They also provide shelter from harsh weather conditions, such as excessive sunlight or heavy rain, and help regulate the temperature inside your home by providing shade and reducing heat gain. Furthermore, roof eaves can help extend the lifespan of your exterior paint and prevent moisture from seeping into your walls, ultimately protecting the structural integrity of your home. Considering their advantages, investing in inadequately designed and maintained roof eaves can significantly enhance your property’s overall durability and protection.
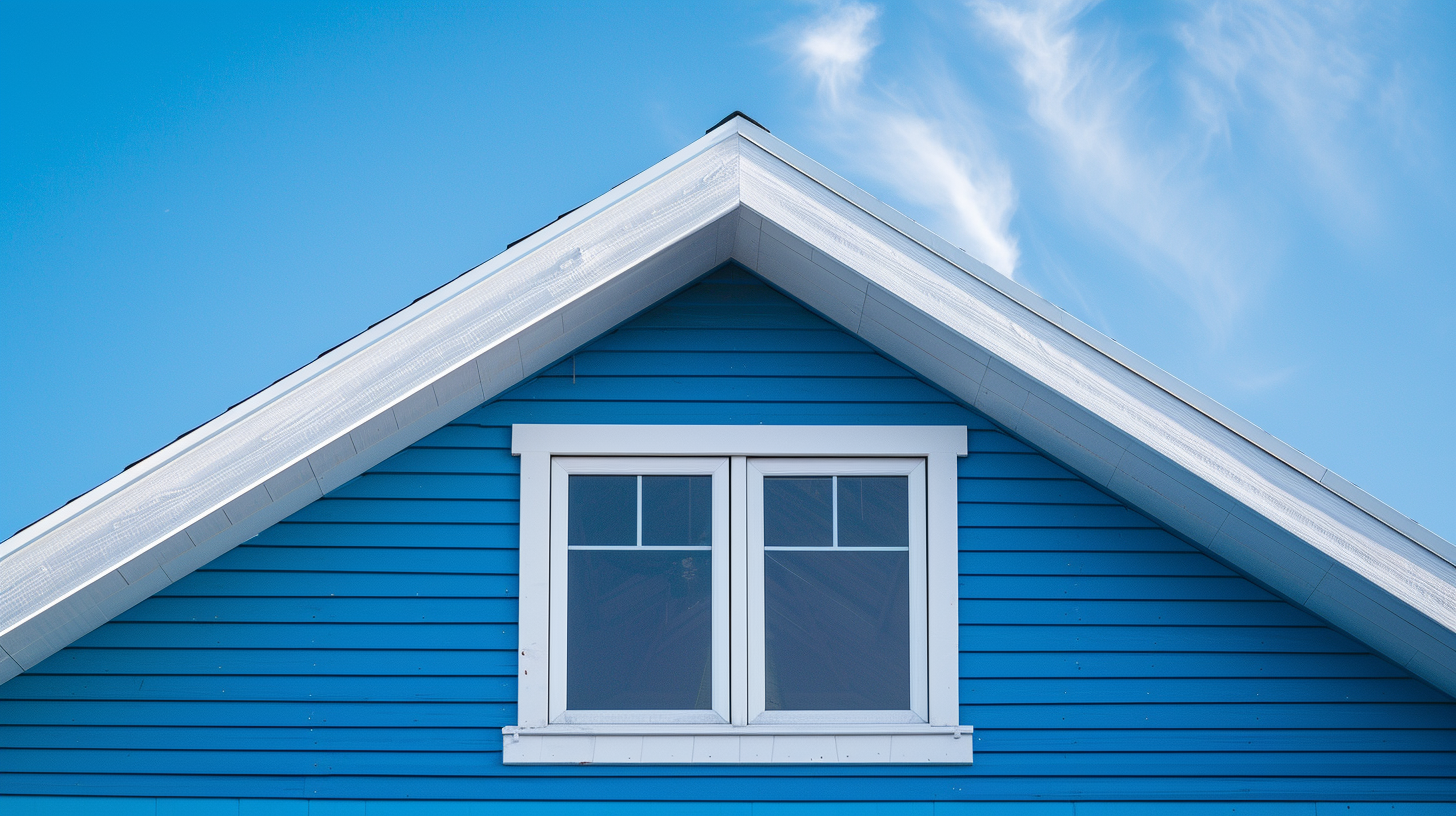
Roof Eaves - What are Roof Eaves - Sky Roofing Construction & Remodeling
Roof eaves serve various purposes and functions that are crucial for any building. Primarily, they are responsible for draining rainwater away from the roof, preventing water damage and leakage. Roof eaves protect the building’s facade from weather elements, such as heavy rain or snow, extending the structure’s longevity. They also provide ventilation, allowing air to circulate and preventing moisture buildup, which can lead to mold and mildew. Furthermore, roof eaves shield the interior from direct sunlight, reducing heat gain and keeping the building cool. Lastly, they support the roof components, such as gutters and fascia boards.
Roof eaves are crucial in a roof’s overall structure and functioning. Installed at the bottom edge of a roof, eaves extend beyond the walls of a building, providing a significant array of benefits and advantages. By creating an overhang, roof eaves offer protection to the interior and exterior of a structure, protecting it from the elements, such as rain, wind, and sunlight. These protruding edges of a roof also contribute to the aesthetic appeal of a building, adding architectural interest and enhancing its overall design. Additionally, roof eaves help to channel rainwater away from the walls and foundation of a building, preventing water damage and reducing the risk of leaks.
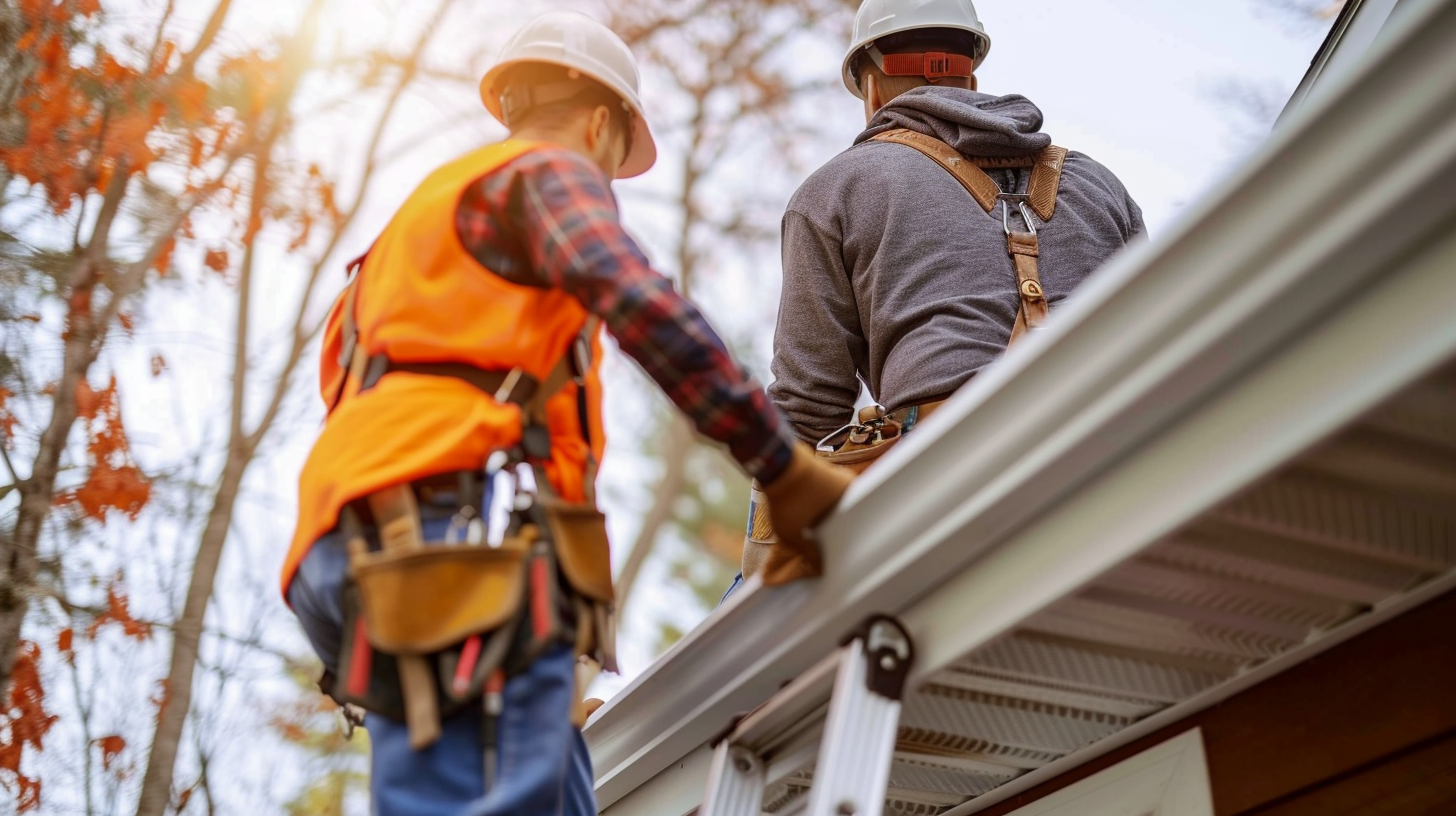
Roof Eaves - Role of Roof Eaves - Sky Roofing Construction & Remodeling
Role of Roof Eaves in The Overall Structure of a Roof
Roof eaves play a critical role in the overall structure of a roof, offering various benefits and advantages. These overhangs, extending beyond the roof edge of the building, serve as a protective layer between the roof and the exterior walls, safeguarding the structure from weather conditions. By effectively managing rainwater, roof eaves prevent water from directly hitting the walls, windows, and foundation, reducing the risk of water damage, excessive moisture, and subsequent structural deterioration. Additionally, roof eaves provide shade, helping to regulate the temperature inside the building by blocking excessive sunlight. This not only enhances energy efficiency by reducing the need for cooling but also adds to the comfort and livability of a space.
Furthermore, roof eaves can enhance the curb appeal of a building, giving it a more defined architectural look while also allowing it to utilize different materials or designs. Various eaves, such as those with solid soffits, are commonly used in modern homes and flat roofs. Ensuring that roof eaves are appropriately integrated with roof trusses and exterior siding is crucial for maintaining their primary protection and aesthetic enhancement function. Regular inspection of roof eaves for signs of damage can help in early detection and prevention of potential issues, ensuring the longevity and integrity of the roofing system.
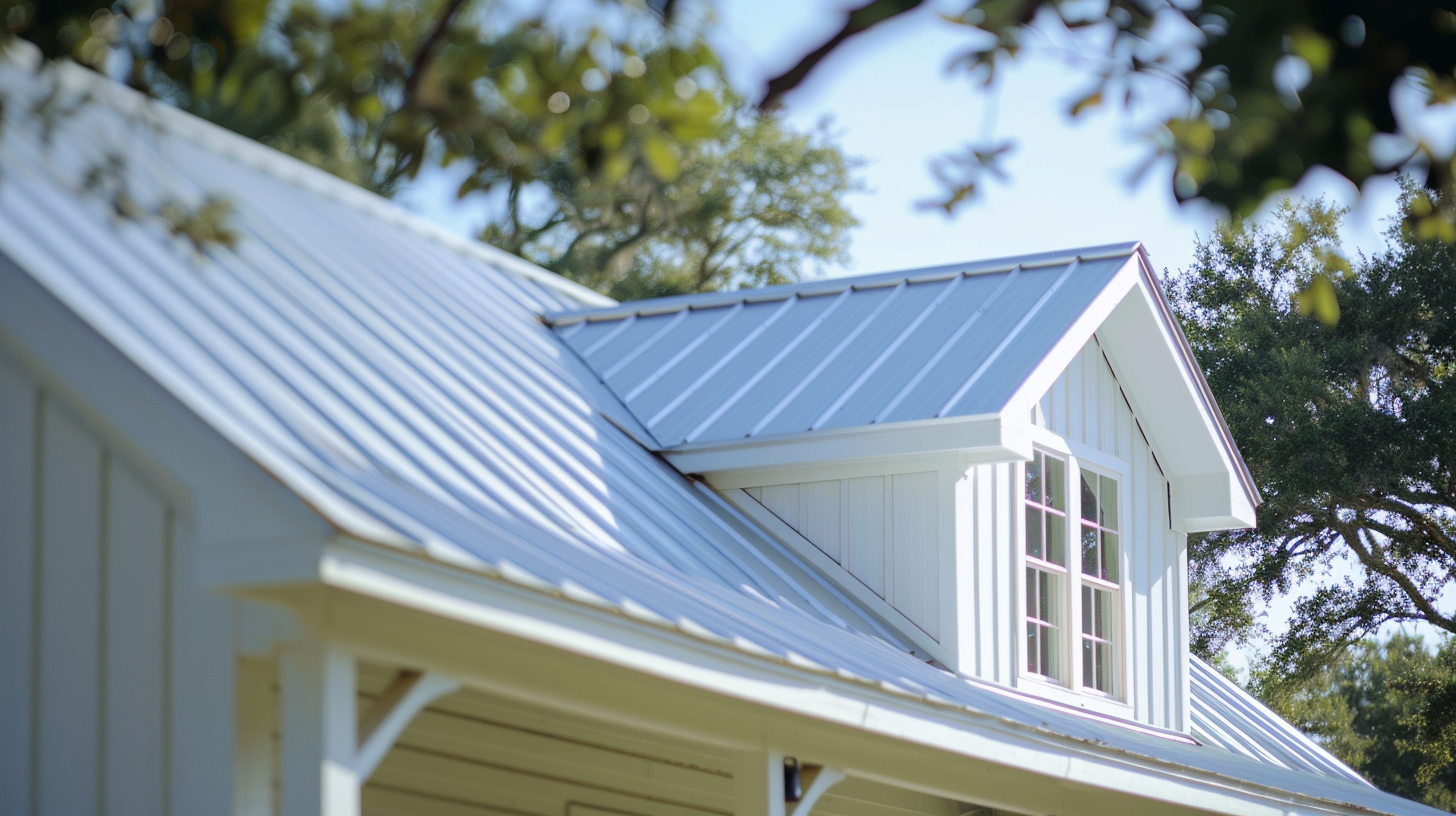
Roof Eaves - Types of Roof Eaves - Sky Roofing Construction & Remodeling
Roof eaves are crucial in the overall functionality and aesthetics of a building’s roofing system. They not only add architectural appeal but also provide numerous benefits. From protecting the exterior walls and foundation from water damage to enhancing energy efficiency, roof eaves are essential to any well-designed roof. Several types of roof eaves can be used, depending on the specific needs and style preferences. One common type is the boxed eave, which features a horizontal soffit that creates an overhang and gives a clean, streamlined appearance. Another popular option is the curved eave, designed with a gentle curve that adds an elegant touch to the roofline.
Open eaves also provide ventilation and allow air to flow freely, contributing to better airflow and reducing the risk of moisture buildup. When choosing the correct type of roof eave, factors such as climate, structural requirements, and desired aesthetics must be considered to ensure a well-functioning and visually appealing roofing system.
Open Eave vs. Closed Eave
Open and closed eaves are two distinct styles of roof eaves with significant differences in ventilation, maintenance, and aesthetic appeal. Open eaves allow for uninterrupted airflow, promoting better ventilation and preventing moisture buildup in the attic. This design feature helps regulate attic temperatures and minimizes the risk of mold or mildew growth. However, open eaves require regular maintenance to keep debris and pests out of the attic space. On the other hand, closed eaves provide a more finished and seamless appearance to the roofline. They require less maintenance since they are less susceptible to debris accumulation. However, closed eaves may limit natural ventilation, leading to potential moisture issues in the attic.
Critical features of open eaves include exposed rafters and increased airflow, while closed eaves are characterized by overall coverage and a clean, finished look. Both styles serve different purposes and offer unique advantages and disadvantages.
Different Styles of Roof Eaves
Roof eaves are essential architectural features that protect a building’s structure from weather elements. They are the edges of a roof that overhang the walls, providing several benefits. Different styles of roof eaves exist, each adding its unique touch to the aesthetics and functionality of a structure.
1. Classic Eaves Design: The classic style of roof eaves features a simple yet elegant design that protects from sunlight, rain, and snow. They extend beyond the walls, creating a shaded area that can be enjoyed as an outdoor or porch space. This style adds visual appeal to the building and enhances energy efficiency by blocking direct sunlight and reducing heat gain.
2. Decorative Eaves Design: Decorative eaves are a fantastic choice for those looking to add a touch of sophistication to their building’s exteriors. These eaves exhibit intricate architectural detailing and ornamental elements, such as corbels, brackets, or friezes. The ornate design creates a visually pleasing and unique appearance, instantly enhancing the overall aesthetic appeal of the structure.
3. Modern Minimalist Eaves Design: The modern minimalist style of roof eaves focuses on clean lines, simplicity, and functionality. These eaves provide a streamlined, sleek look to the building’s exterior, ideal for contemporary or minimalist architectural designs. They help to create a seamless flow between indoor and outdoor spaces while offering protection and shelter from the elements.
How To Choose The Right Type for Your Home
Several factors must be considered when choosing the right roof eaves for your home. Roof eaves add architectural interest to a house and serve a practical purpose in protecting the structure from water damage. The right roof eaves can help channel water away from the walls, windows, and foundation, preventing costly repairs. Additionally, roof eaves can provide shade and help regulate the temperature inside the house, making them a valuable asset for energy efficiency. To choose the right type of roof eaves for your home, consider your house’s overall design and style, the climate in your area, and the local building codes and regulations. Whether you opt for a traditional look or a more contemporary design, selecting the right roof eaves can enhance your home’s beauty and functionality.
Roof eaves are integral to any roofing structure, serving both functional and aesthetic purposes. These horizontal projections, extending beyond the walls of a building, play a crucial role in protecting the structure from various weather elements while adding architectural flair to the overall design. Understanding the components of roof eaves and their benefits is essential for anyone interested in roofing construction and remodeling.
1. Fascia: One of the primary components of roof eaves is the fascia, which is mounted along the edge of the rafters and trusses. It acts as a protective barrier, obscuring the ends of the roof’s rafters and supporting the roof’s lower edge. The fascia board also enhances the aesthetics of the overall roofing structure by creating a polished and clean appearance.
2. Soffit: Another crucial element of roof eaves is the soffit, which is situated beneath the eaves. The soffit covers the underside of the roof overhang, sealing the roof space from outside elements. It provides ventilation to prevent buildup and condensation and enhances the roof’s overall look by giving a finished and cohesive appearance.
3. Gutters and Downspouts: Roof eaves often include gutters and downspouts to manage rainwater runoff efficiently. Gutters collect rainwater from the roof’s surface and direct it to the downspouts, transporting and channeling the water away from the building’s foundation. This essential component helps prevent potential water damage to the roof, walls, and foundation, eliminating the risk of costly repairs in the long run.
Fascia boards, the horizontal components located beneath the roofline, come in various materials, such as wood, PVC, and composite. Wood fascia boards offer a timeless and classic look, making them ideal for traditional house styles. They are known for their durability and can withstand harsh weather conditions. In terms of maintenance, wood fascia boards may require regular painting or staining to keep their appearance. On the other hand, PVC fascia boards are highly durable and offer exceptional resistance against rot, moisture, and insects. They are also low maintenance, as they do not require painting or staining and can be easily cleaned with water.
Composite fascia boards combine the best aspects of wood and PVC, providing the durability of PVC and the aesthetic appeal of wood. They are resistant to rot, insects, and moisture, making them suitable for various architectural styles. With their low maintenance requirements, composite fascia boards offer a long-lasting solution for homeowners.
Soffit vents play a crucial role in the purpose and function of roof eaves. These vents are designed to provide ventilation in the roof space, preventing moisture buildup and rot. By being located in the soffit, which is the underside of the roof overhang, the vents allow fresh outside air to enter the attic or roof cavity and push out the warm, moist air that accumulates. This active airflow helps to regulate the temperature and humidity of the space, preventing condensation and the formation of damp conditions that can lead to mold growth and wood rot. Soffit vents are essential to a well-ventilated roof system, promoting a healthy and durable roof structure.
Roof rafters play a significant role in the construction of roof eaves. These essential structural components serve the purpose of supporting the roof and connecting it to the walls. As an integral part of the roofing system, roof rafters provide stability and strength, ensuring the roof’s weight is evenly distributed and securely held in place. By connecting the roof to the walls, roof rafters help to maintain the structural integrity of the entire building. Their significance lies in their ability to resist various forces, such as gravity and wind loads, safeguarding the roof and the overall structure from potential damage.
The eave edge of a roof consists of various elements that serve specific functions and purposes for the ceiling and walls. These elements include the fascia board, soffit, and gutter. The fascia board, typically a horizontal board attached to the lower ends of the roof and walls, supports the roof’s lower edge. It also provides a smooth and finished appearance to the eave edge. On the other hand, the soffit is located underneath the fascia board and is usually made of vinyl or aluminum panels. Its primary function is to create a finished look while providing ventilation to the attic space. Lastly, the gutter is an essential component attached to the eave edge. Its purpose is to collect and channel rainwater away from the roof and walls, preventing water damage and ensuring proper drainage.
The Essential Role of Roof Eaves: Contact Us for Expert Roofing Solutions
Roof eaves are vital to any building, offering functional benefits and enhancing architectural appeal. By understanding the importance of roof eaves, you can make informed decisions for your roofing needs. For a quality roofing installation that considers every detail, including expertly designed roof eaves, contact Sky Roofing Construction & Remodeling at (210) 942-9797 (https://skyroofingconstructiontx.com). Schedule a consultation with us today to ensure your home is protected and visually stunning.



