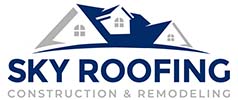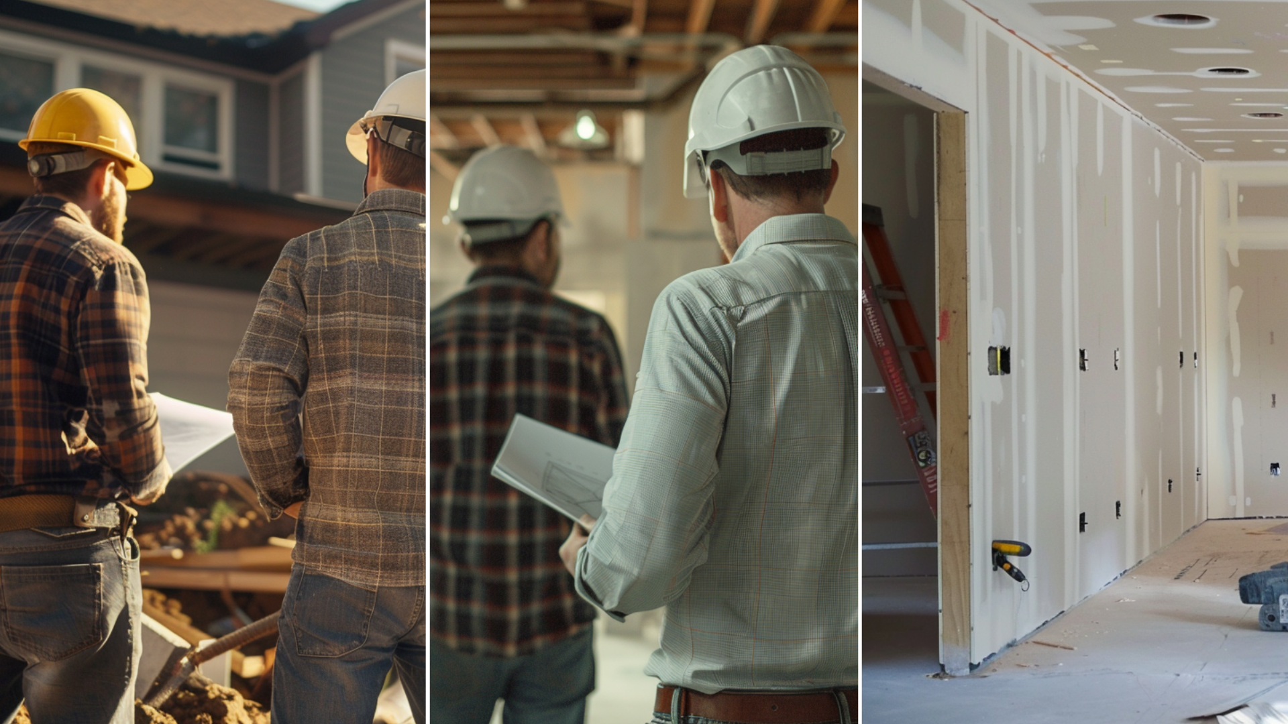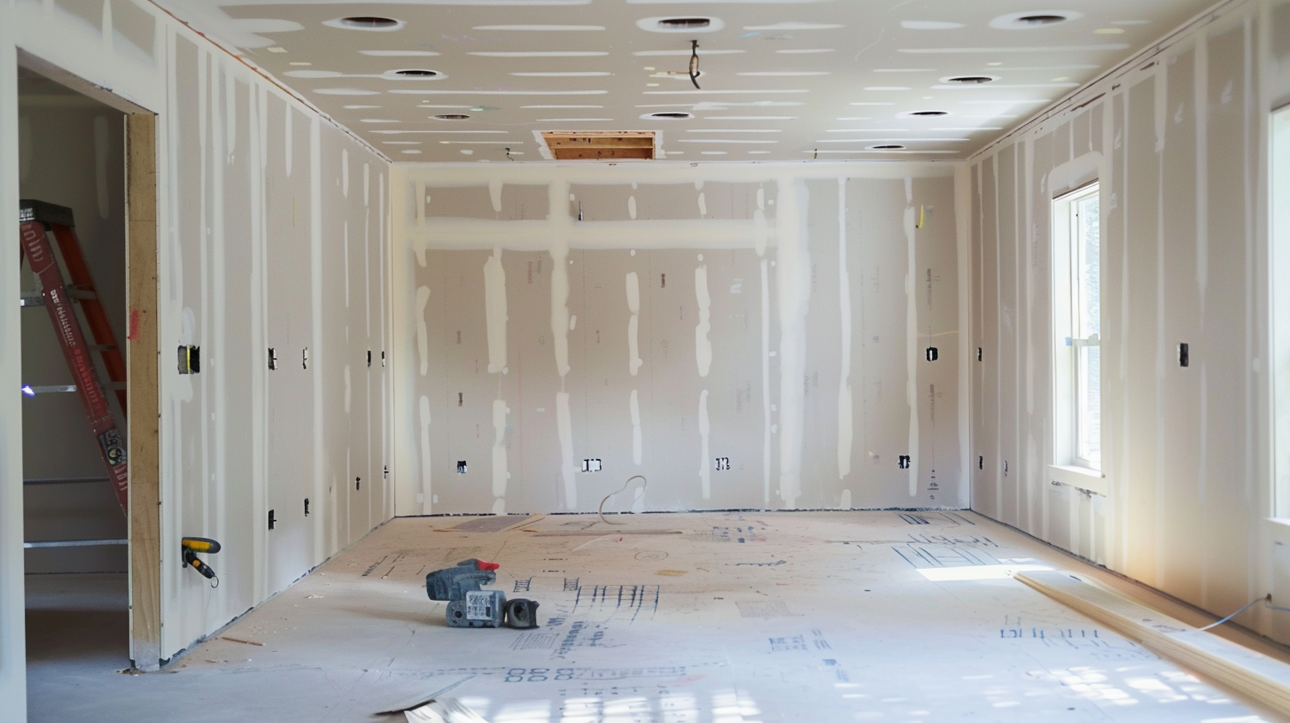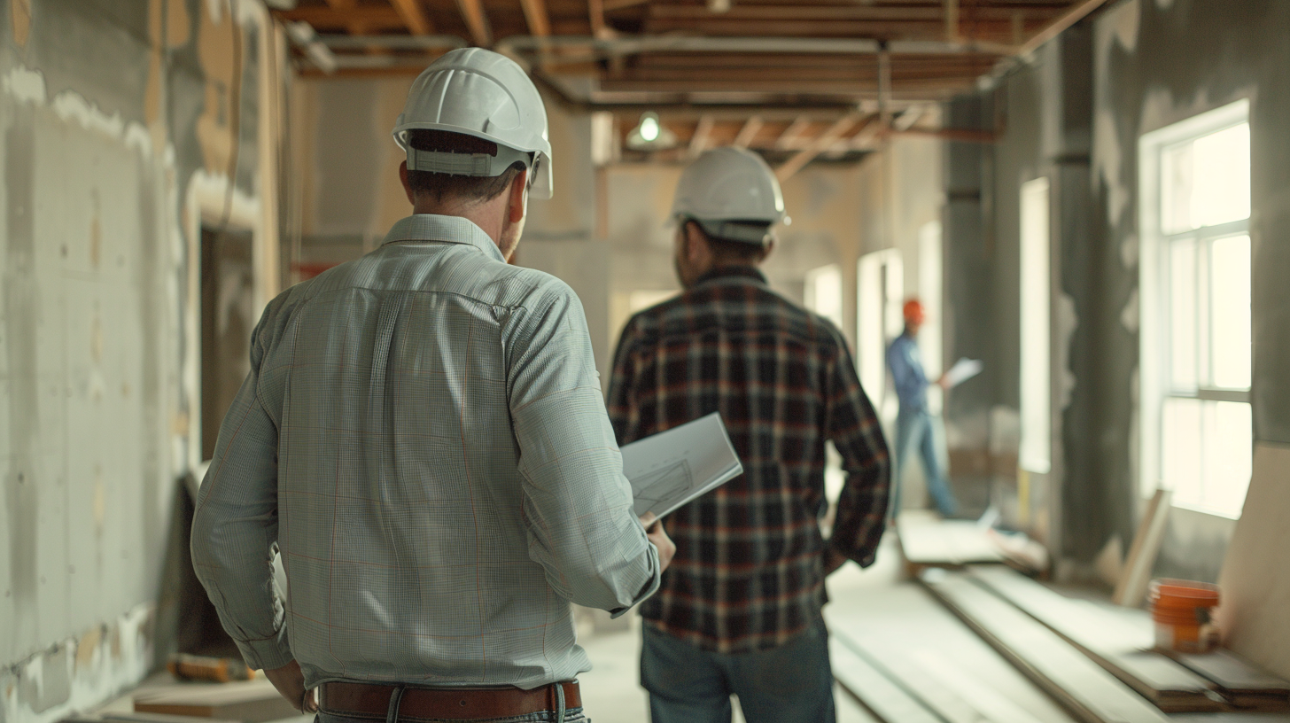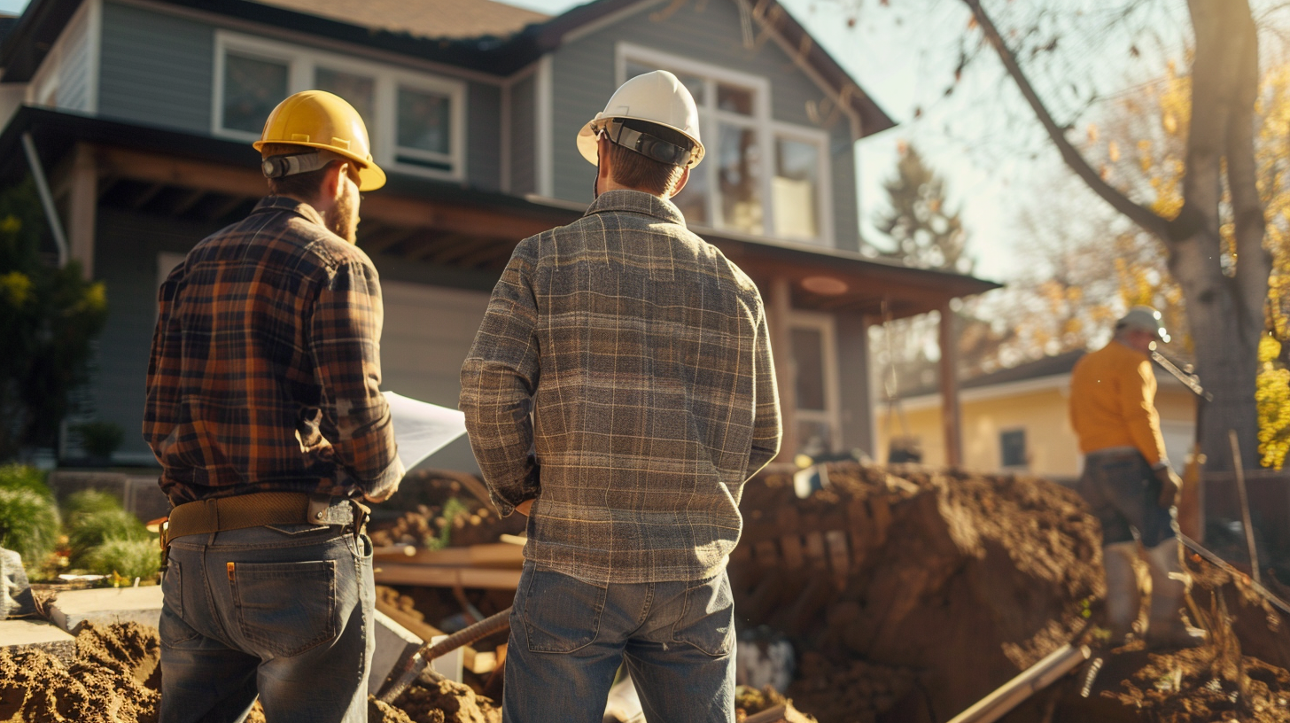Residential Building San Antonio TX

Residential Building San Antonio
One of the primary advantages of a residential building is its capacity to enhance the comfort and convenience of those residing within it. Carefully planned layouts and strategic space allocation can optimize functionality and flow, allowing for efficient use of every square footage. Adequate storage spaces, customizable furniture arrangements, and the integration of modern technology further contribute to a comfortable and enjoyable living experience.
New Home Construction
Once the planning stage is completed, the next step is obtaining necessary permits and securing financing. Local authorities require permits to ensure that construction complies with building codes and regulations, which are critical in the building industry. Meanwhile, homeowners may explore financing options such as loans or mortgages to fund their construction projects, ensuring the rightful owner can complete their vision.
After obtaining permits and financing, the construction process can commence. Site selection is crucial in this stage as factors like accessibility, views, and proximity to amenities are considered. Builders then prepare the site by clearing land, grading the terrain, and ensuring proper drainage.
Once construction is completed, a finalization stage involves inspections, ensuring all systems and components function properly, and conducting any necessary finishing touches. This includes installing fixtures, painting, and landscaping, which are essential whether the property is intended for commercial tenants, a property manager, or a hall of residence.
Home Additions
One common type of home addition is room additions, which involve adding extra rooms to the existing structure. This can particularly benefit growing families or those needing additional living space. Room additions provide the flexibility to create bedrooms, offices, or playrooms catering to the homeowner’s needs. However, it is essential to carefully consider factors such as available space, structural integrity, and budget when planning room additions.
Another popular option is garage conversions, where the existing garage is transformed into a usable living area. This can provide versatile space for an additional bedroom, home office, or entertainment room. Garage conversions are often more cost-effective than other home additions, as they utilize the existing structure. It is crucial to ensure proper insulation, ventilation, and potential modifications to the exterior of the building to maintain a seamless integration.
Sunrooms are also famous for home additions, providing homeowners with a space to enjoy natural light and outdoor views while remaining indoors. Sunrooms can serve as a living area, greenhouse, or relaxation space. They are versatile and can be easily customized to suit personal preferences. However, it is essential to consider factors such as temperature control, insulation, and the orientation of the sunroom for optimal use throughout the year.
When considering home additions, homeowners must obtain necessary permits and conduct inspections to ensure compliance with local building codes and safety regulations. The permitting process typically involves submitting detailed plans and specifications to the local building department for review. Inspections are then conducted at various stages of the construction process to ensure adherence to the approved plans and compliance with building codes.
Home Remodeling
One significant benefit of home remodeling is creating a space that reflects the homeowner’s desires and style preferences. Whether updating an outdated kitchen, adding a new bathroom, or expanding the living area, these renovations can enhance a home’s overall appeal and comfort for residential tenants and personal property owners.
Kitchen renovations, for instance, can breathe new life into the heart of the home and improve its functionality. Updating appliances, installing new countertops, and redesigning the layout can transform a mundane kitchen into a modern and efficient space. Similarly, bathroom renovations can create a relaxing oasis by incorporating luxurious features and up-to-date fixtures.
Room additions are another popular aspect of home remodeling, allowing homeowners to customize their living space to accommodate growing families or changing needs. Additionally, exterior updates, such as replacing old siding, windows, or doors, can enhance a home’s curb appeal and energy efficiency, benefiting both separate residences and condominium properties.
While home remodeling focuses on residential structures, commercial and industrial building construction also plays crucial roles in the broader building industry. Commercial buildings and industrial facilities often require specialized renovations to meet the demands of businesses and industry standards, ensuring functionality and safety for their occupants.
Custom Home Design
Another critical aspect of custom home design is incorporating architectural styles that resonate with the client’s aesthetic sensibilities. The architectural design should reflect the client’s taste and preferences, whether modern, contemporary, traditional, or fusion style. Additionally, awareness in buildings regarding safety hazards and building fire life safety must be integrated into the design to ensure the well-being of future occupants.
However, custom home design is not solely about fulfilling client desires. Designers also need to consider the site constraints while creating the layout and design of the residential building. This may include factors such as the size and shape of the plot, local building regulations, and natural elements like sunlight exposure, wind patterns, and views. By considering these principles, designers can ensure that the final residential building meets the client’s needs and architectural preferences and maximizes the site’s potential and functionality.
In the case of condominium buildings or apartment buildings, additional considerations such as the location of alarms, risk assessment for natural disasters, and plans for dealing with suspicious persons and chaotic conditions must also be addressed. Ensuring the safety of condominium unit owners and apartment building occupants, including the roles of apartment building emergency staff and the response to a smell of smoke, are crucial components of the design process.
Renovations and Restorations
The kitchen was renovated with new cabinets, countertops, and appliances. This modernization increased the space’s functionality and improved its overall design and appeal. Similarly, the bathroom was renovated, featuring updated fixtures, a new vanity, and modern tiling, elevating its functionality and creating a more luxurious ambiance.
Another priority was restoring the flooring. With new hardwood floors, the property now exudes elegance and warmth. Additionally, the exterior of the residential building underwent extensive improvements, including replacing windows and doors, fresh paint, and adding a new roof. These enhancements not only enhanced the curb appeal but also improved energy efficiency.
Obtaining building permits was critical before any renovation work began to ensure compliance with local regulations. The floor plan was carefully considered during the planning phase to ensure optimal use of space and functionality.
Specific building core improvements and movement strategies were implemented for buildings like residence halls or high-rises to enhance structural integrity and safety. Additionally, comprehensive job site hazard assessments were conducted to ensure the safety of workers and residents during the renovation process.
Floor evacuation plans were updated to facilitate the efficient evacuation of residents in emergencies. These plans are essential for maintaining safety and preparedness in residential buildings.
The significance of these renovations and restorations lies in their ability to transform the property into a more comfortable and visually pleasing space. The improvements to each area have increased the functionality and elevated the property’s overall quality and aesthetics, ensuring a more enjoyable living experience for its occupants.
Enhance Your Residential Building Today
Looking to transform your residential building into a space that reflects your unique style and meets your functional needs? Look no further than Sky Roofing Construction & Remodeling. Whether you’re dreaming of a kitchen renovation, bathroom upgrade, room addition, or exterior makeover, we’re here to bring your vision to life. With our expertise and attention to detail, we’ll ensure that every aspect of your residential building project is executed to perfection.
Don’t settle for a cookie-cutter home. Contact Sky Roofing Construction & Remodeling today at (210) 942-9797 to discuss your project and take the first step towards creating the home of your dreams.
Learn more about a residential building and the roofing services we offer: https://skyroofingconstructiontx.com/roofing-services/
Quality workmanship done right the first time
Contact Us
Address
415 Balcones Heights Rd.
San Antonio, TX 78201
Contact@SkyRoofingConstructiontx.com
Call Us
(210) 942-9797
